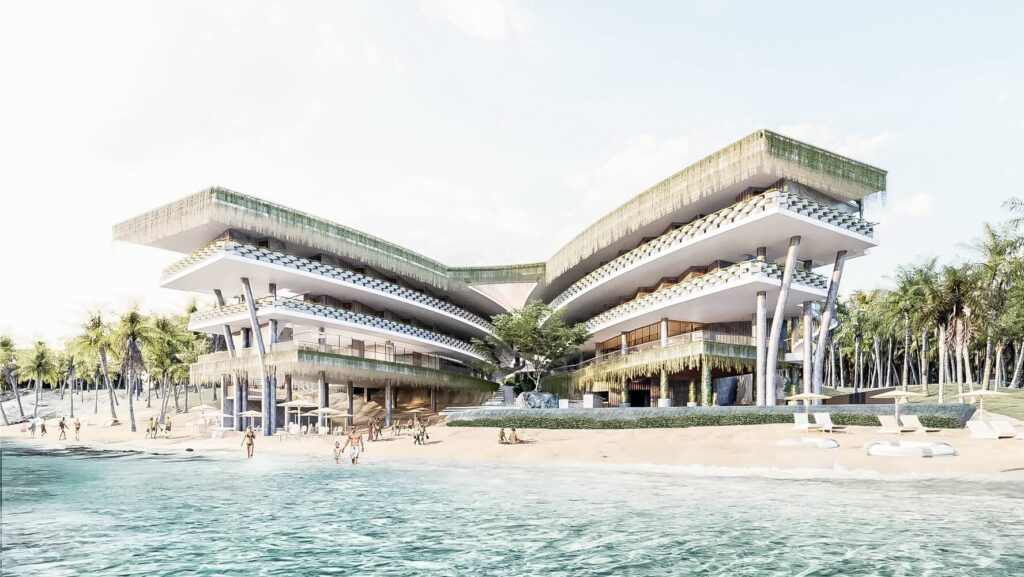
2020年 実施設計完了
用途: ホテル
敷地面積: 7,500m2
延床面積: 8,280m2
住所: フィリピン
クライアント: Luana Lifestyle and Leisure Hotel., Inc
This is a four-star hotel project facing a popular surf spot in the Philippines.
The HUE Hotel Group aims to open the beach to the public, which is unusual from typical beach resorts and hotels where the beaches are private and only for the guests. With this approach, the hotel becomes a cultural gathering point for visiting guests and the locals.
Their new hotel, “Wave Front” aspires to share the joy of surf sport to not only the hotel guests but also to welcome the locals to enjoy the recreational activities together. All 75 guestrooms are located on the upper floors for privacy whereas the ground floor is transformed into a communal space with public facilities such as surf shops, restaurants, clinics, and stores. This space is accessible to everyone for meetings and gatherings.
Cave Point, a cultural meeting point
The building is conceived as a pair of curved volumes to create a cultural meeting point. Together, they create an opened-arm shape towards the town to welcome the visitors. On the shore side, the stunning panorama opens a view to all the surfing activities at the ocean. The stacked floor volumes also shift inwards facing each other with the roofed common space named “Cave Point”. This central space becomes a gathering area that shelters people from direct sunlight of the tropical climate. The hotel central lobby is a space for guests to check in and meet up with people.
Stepping down towards the shallow cliff, one can enjoy the food court and day club by the pool. Here, a natural rock with a spiritual tree is a landmark of the landscape at the heart of the void. This active shoreside will also serve as a base for surfers to depart.
Green wave handrail
With the custom-designed stacked blocks, the handrail adds a festive atmosphere to the place while providing privacy to the guests. The concrete blocks act as both planters and lighting features. These plants symbolize the breath of the ocean wind and the beautiful natural lights. The mock-up for the block module has been successfully constructed with all these demonstrating functions.
The project was completed at the design stage and is currently waiting for the next step of the construction stage.
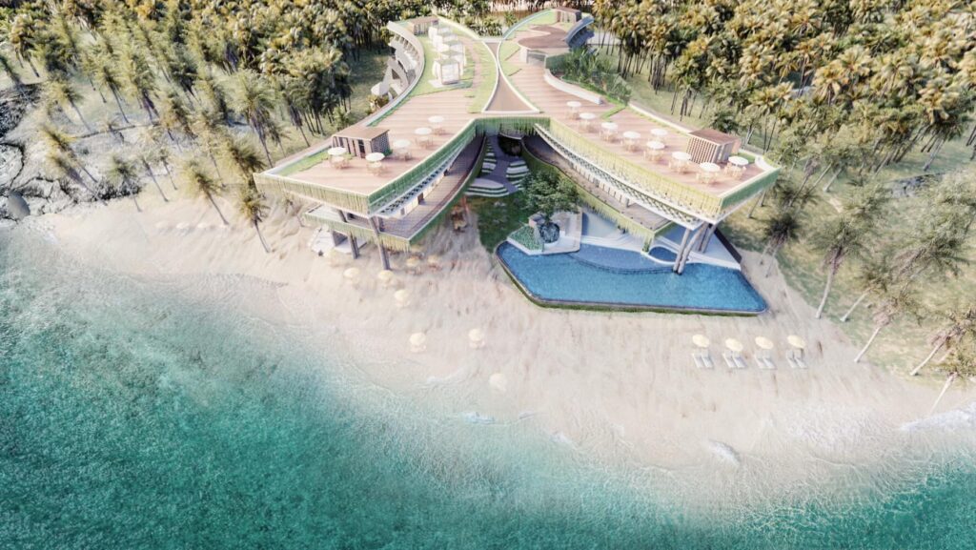
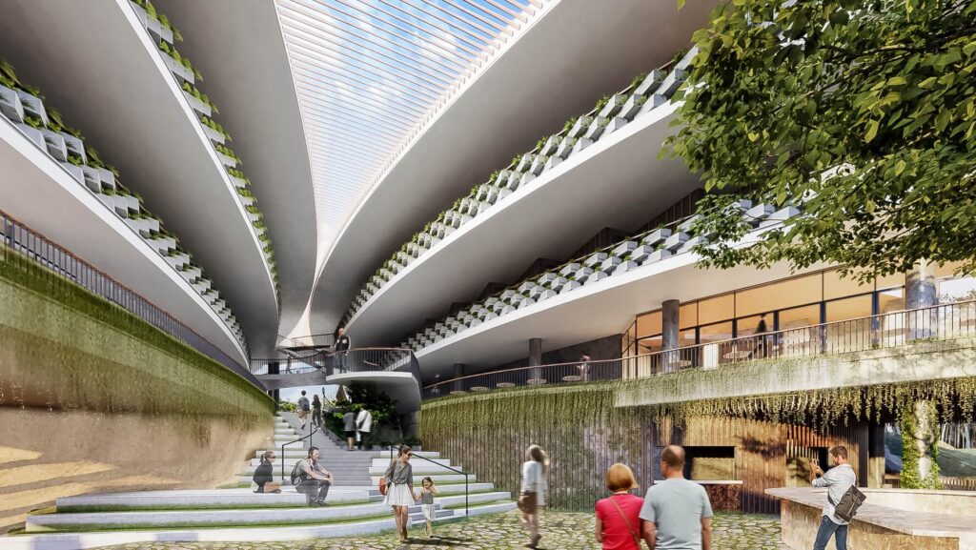
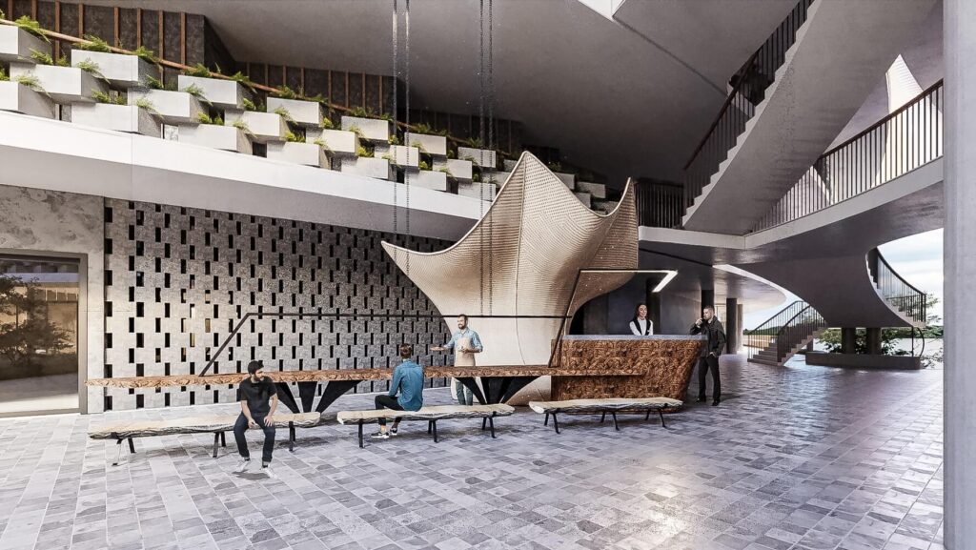
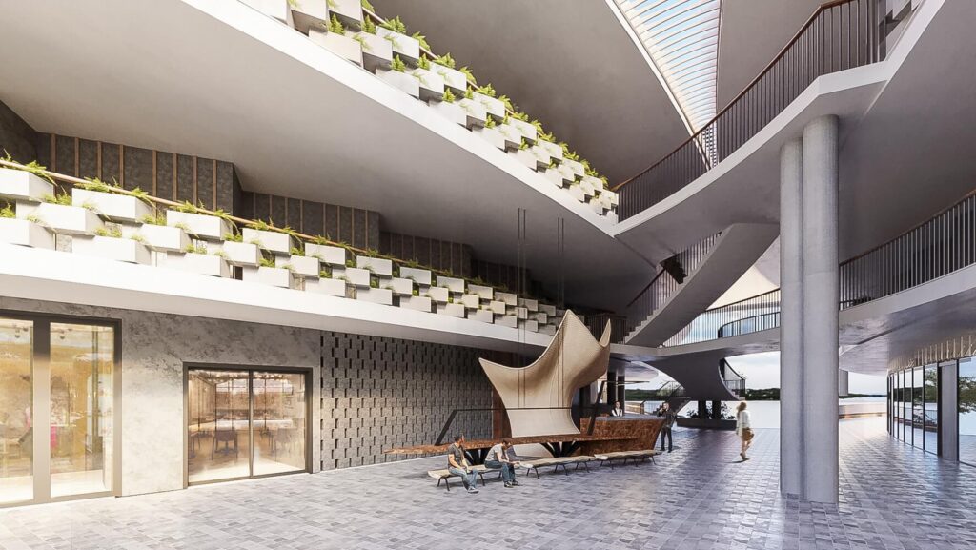
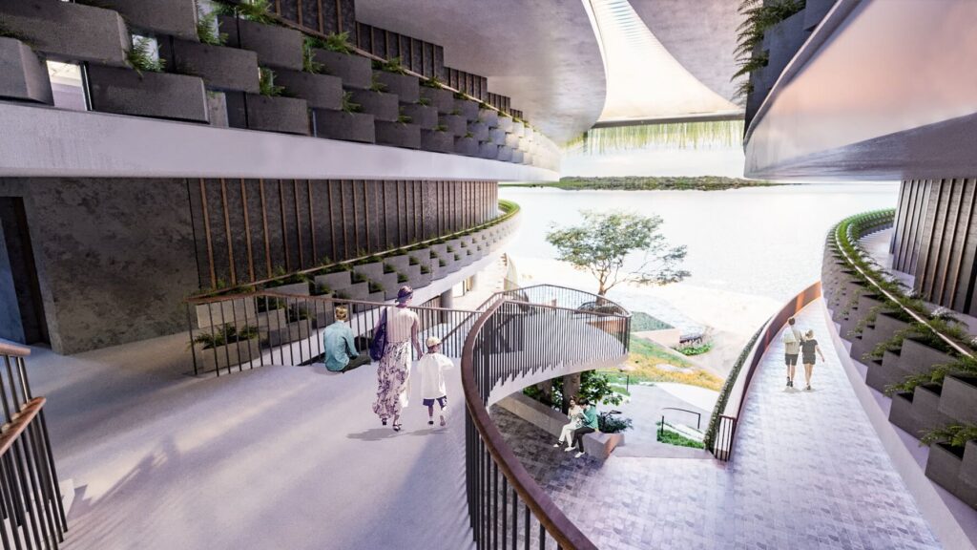
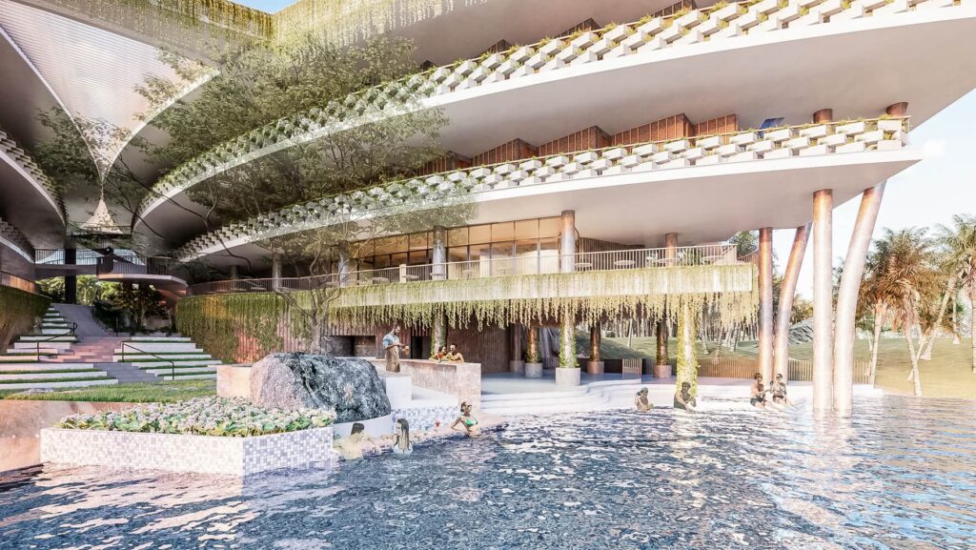
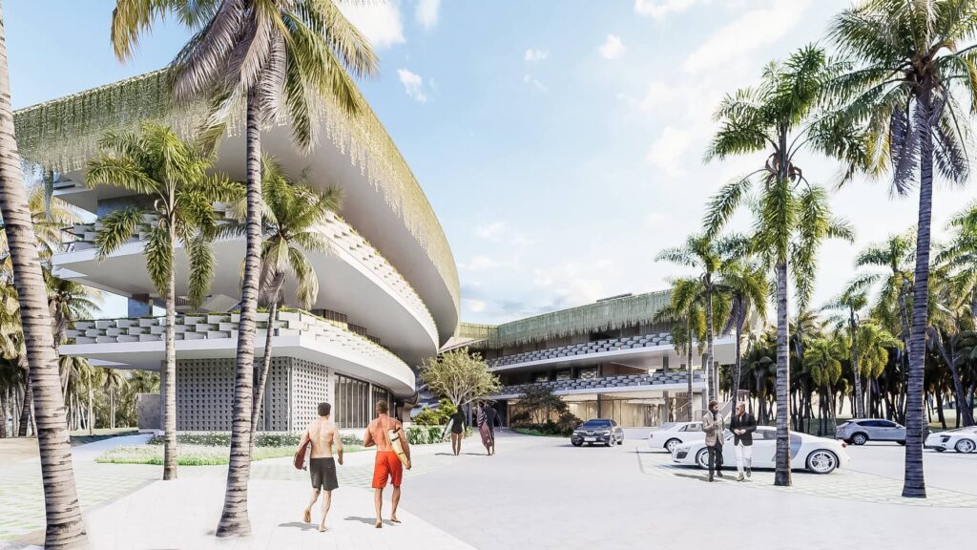
[デザインクレジット]
建築+ランドスケープ設計: 丹羽隆志アーキテクツ
デザインチーム: 丹羽隆志, Vu Thi Thanh Huong, Tran Thi Thu Trang, Nguyen Le Khanh Duy, Nguyen Van Khuong
協力: Noémie Schweisguth, Rhiddhit Paul
3Dイメージ: Tran Thanh Tung (Takashi Niwa Architects)
ローカルパートナー
建築設計: NS Incorporated
水道設備設計: JMRT Engineering Consultancy
電気設備設計: ATM Engineering
機械設備設計: Frozen Fluid International Corporation
構造設計: Sean Bryner Rey
消防設備設計: JMRT Engineering Consultancy
