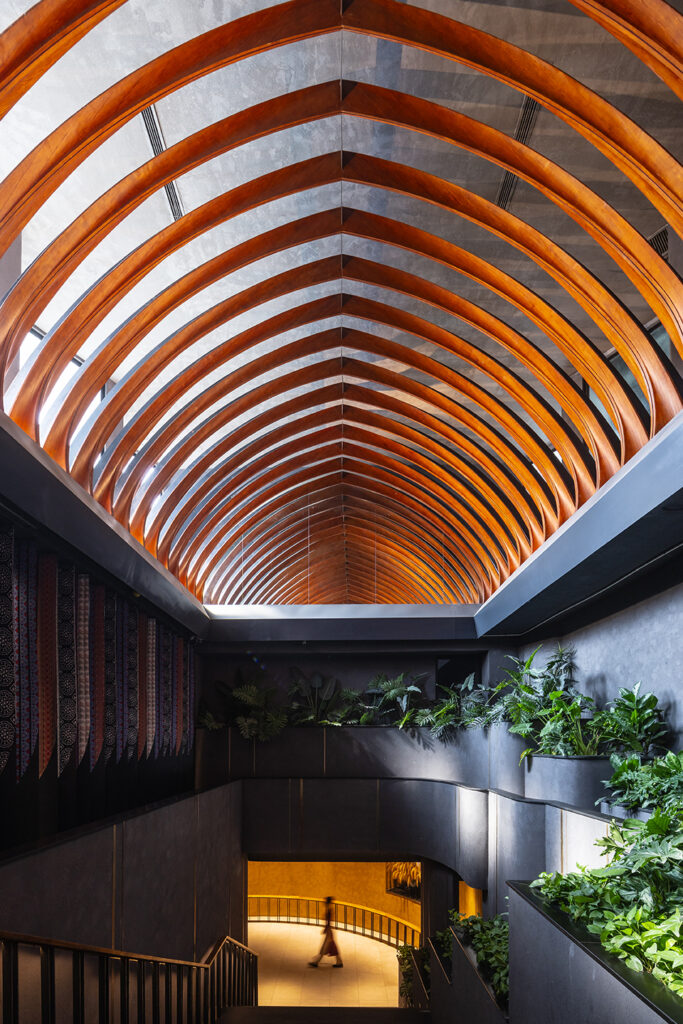
Status: Completed in August 2024
Program: Restaurant Renovation
Location: 614 Lạc Long Quân, Tây Hồ, Hà Nội, Vietnam
Site area: 3,000m2
GFA: 3,200m2
Client: Sen Tay Ho
It is a renovation design for one of the biggest and most well-known buffet restaurants in Hanoi, the capital of Vietnam, which is popular amongst locals and international tourists. The site encompasses several buildings within a total area of 12,000 m2. This project focuses on the most important and biggest buffet and dining area, 3,200m2 for 1,350 guests, consisting of a Buffet area, Dining areas, Private rooms, Banquet halls, bathrooms, and an Entrance hall.
The fundamental concept throughout the entire project is "Vietnam Fusion," a celebration of the diverse cultures and unique beauty found across the country. This concept is reflected in the design, where elements from different regions of Vietnam come together to create a harmonious and immersive experience. The restaurant is a tapestry of Vietnamese values, with time, nature, technique, pattern, material, and color woven into every aspect of the space. By showcasing these diverse elements, guests will enjoy a journey along the country along with the food.
Guests are greeted by wooden arches that evoke the image of a shaded path beneath towering trees. The main staircase, adorned with a partially gleaming brass inlay against a dark wall, resembles a subtle reflection of sunlight on a rural farmhouse. Upon entering the main floor, a monumental series of ethnic textile screens will be revealed. The patterns and colors of these textiles were carefully chosen not only for their aesthetic appeal but also to create a dynamic interplay between different ethnic groups to show the depth of the cultural diversity in Vietnam.
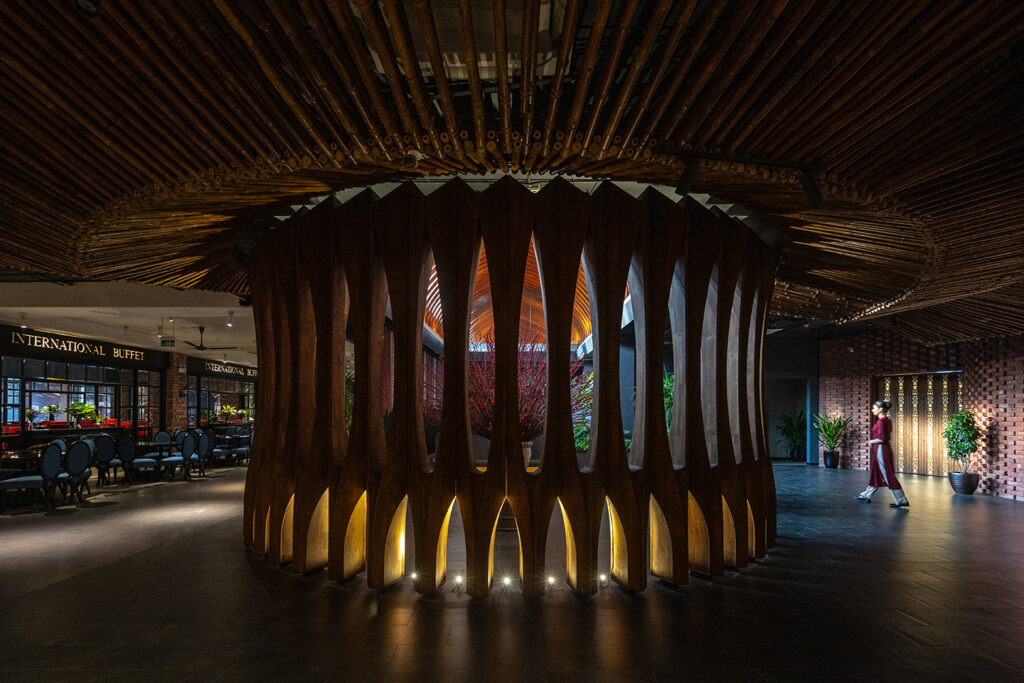
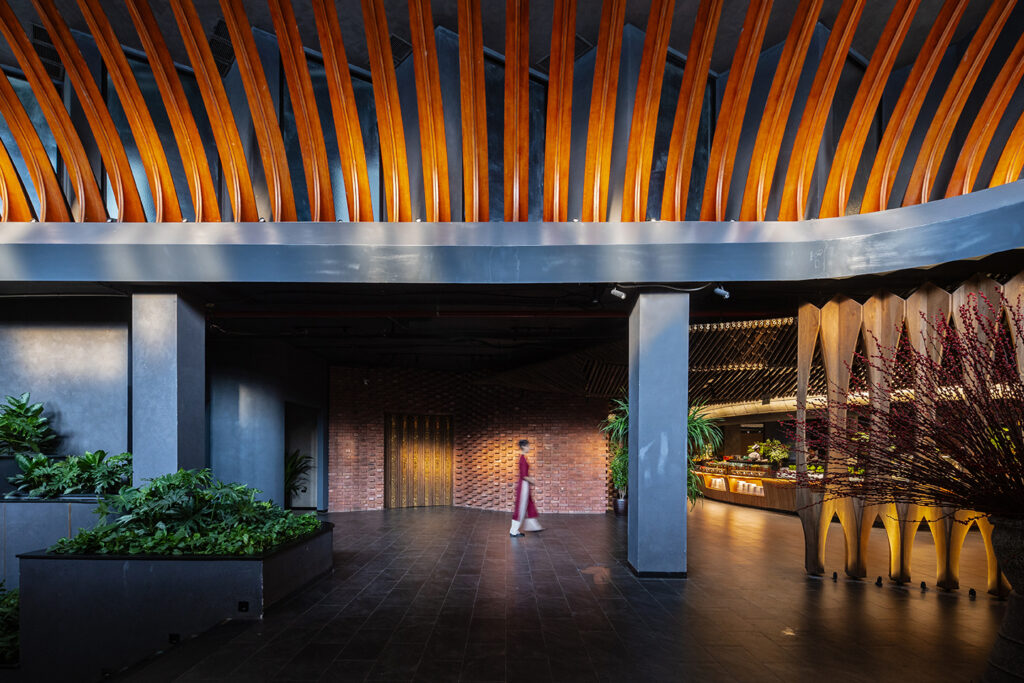
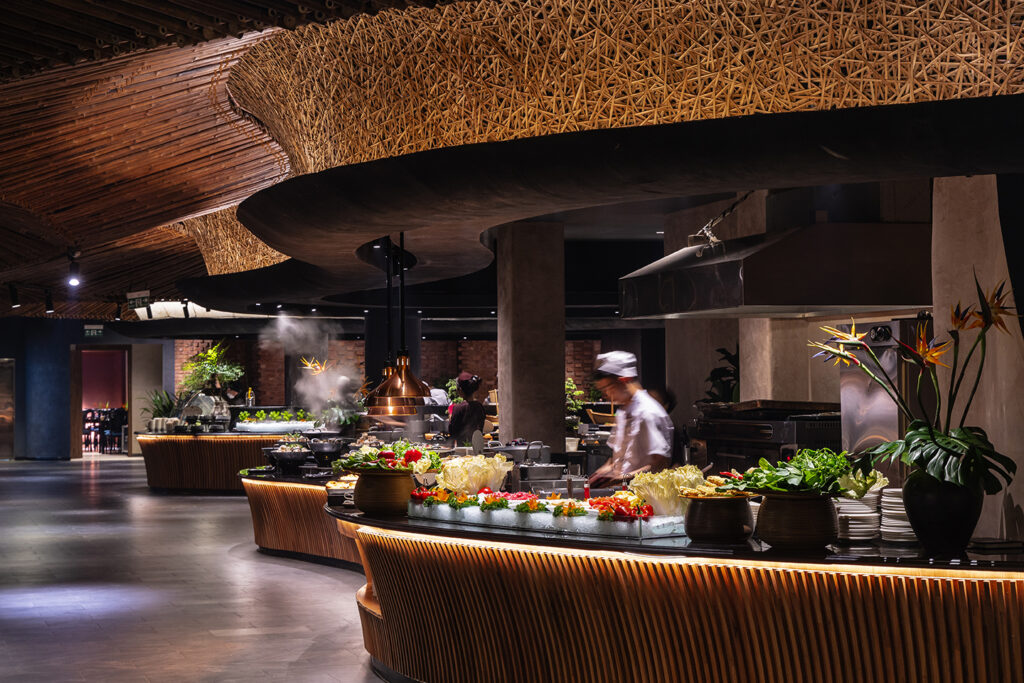
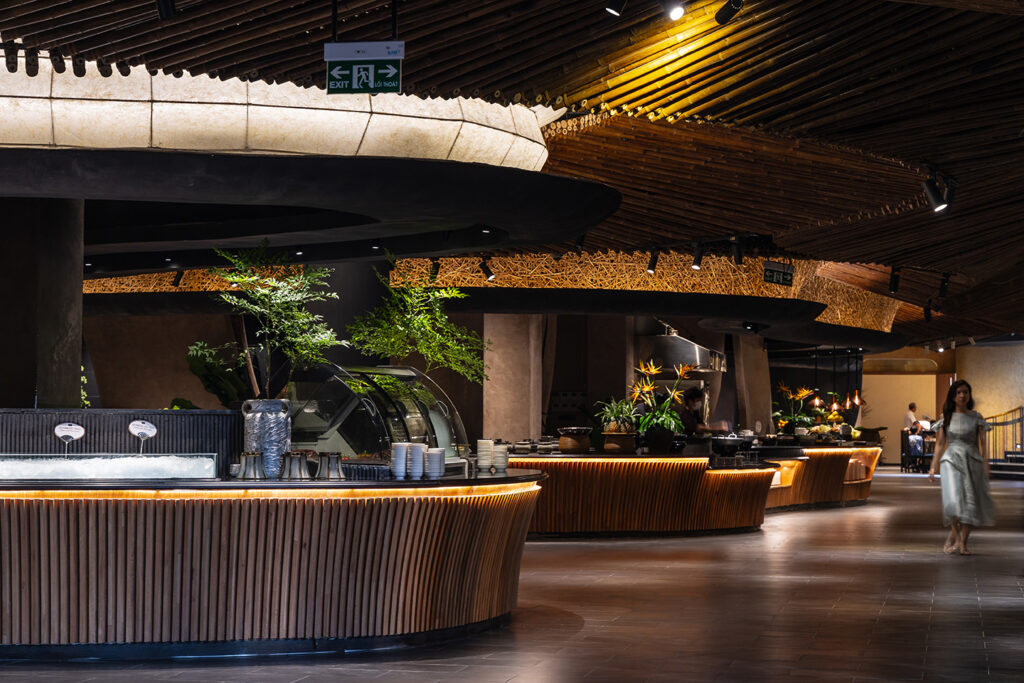
The buffet area features five distinct food islands, each showcasing a unique culinary theme and preparation. The curved, organic shape of these islands encourages leisurely exploration, making it easy for guests to discover their favorite dishes. Each island's design concept reflects its specific cuisine, adding character and diversity to the overall space.
The materials applied in each stall design varied from bamboo strips to raw steel, Vietnamese traditional paper, rice hull paint, and lighting patterns influenced by the ancient ornament from history.
Despite the individual themes, the unifying element of a gently swaying bamboo ceiling creates a cohesive atmosphere.
The series of curved stalls reflects the beauty of Vietnam’s landscape scenery and the rich layer of culture. Looking through the layered space, there is food after food, material after material lets guests enjoy the landscape of food and culture.
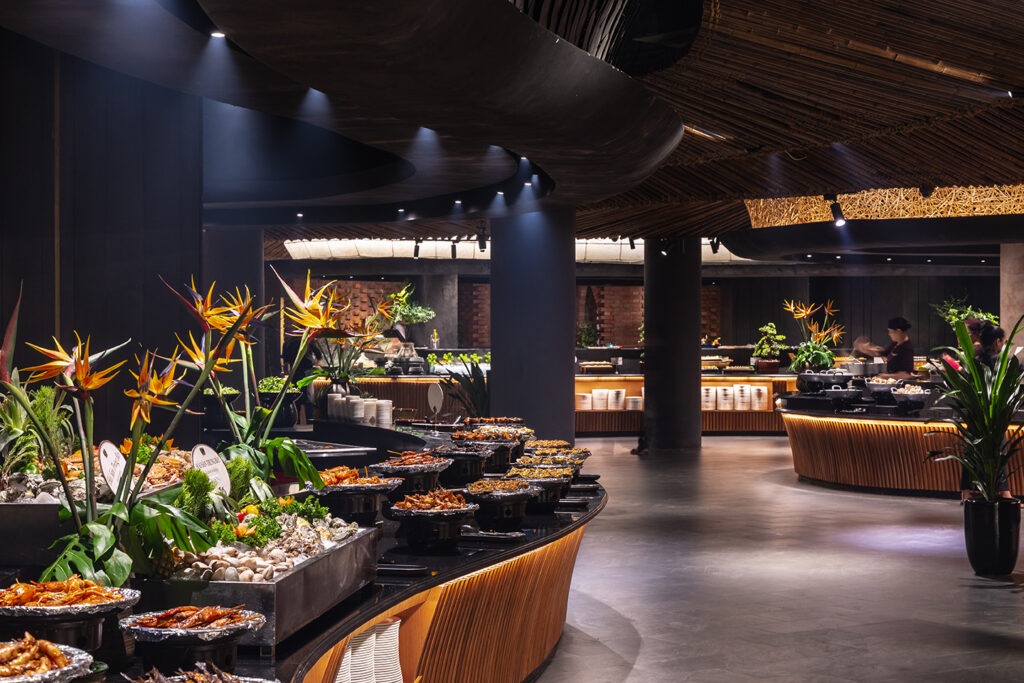
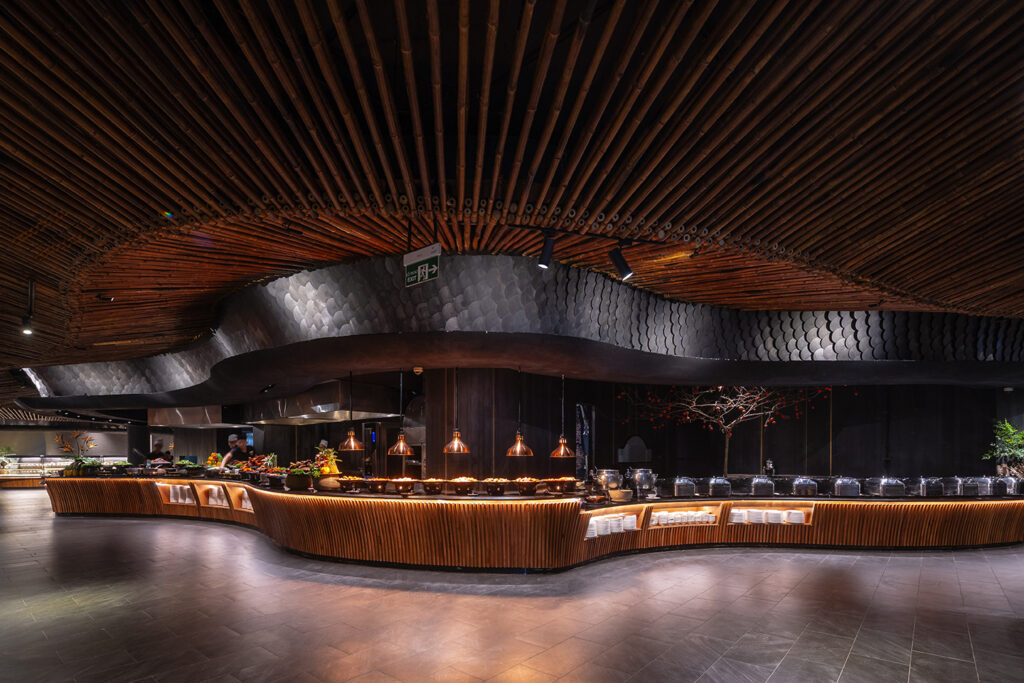
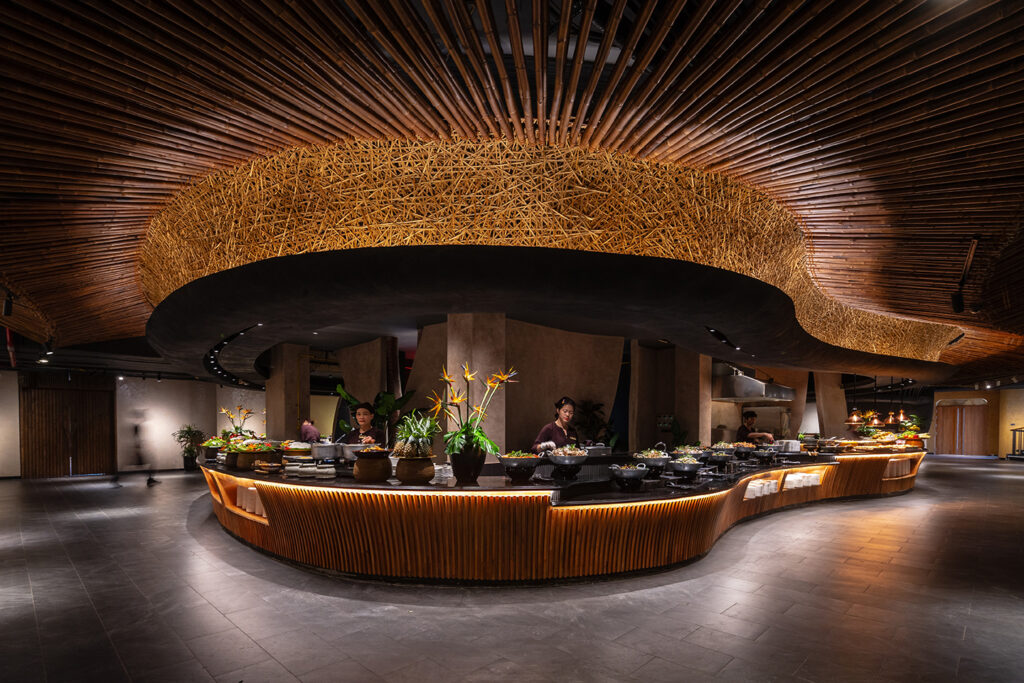
The banquet hall showcases a striking white ceiling that resembles undulating silk, a traditional sight in Northern Vietnam. The deep wine red wall color, inspired by local red wine, complements the ceiling and adds a touch of warmth to the space.
A private dining room features a rhythmic brick wall. An ancient Vietnamese civilization “Champa Kingdom” renowned for its masterful brickwork and distinctive architectural style. This wall transports guests back in time.
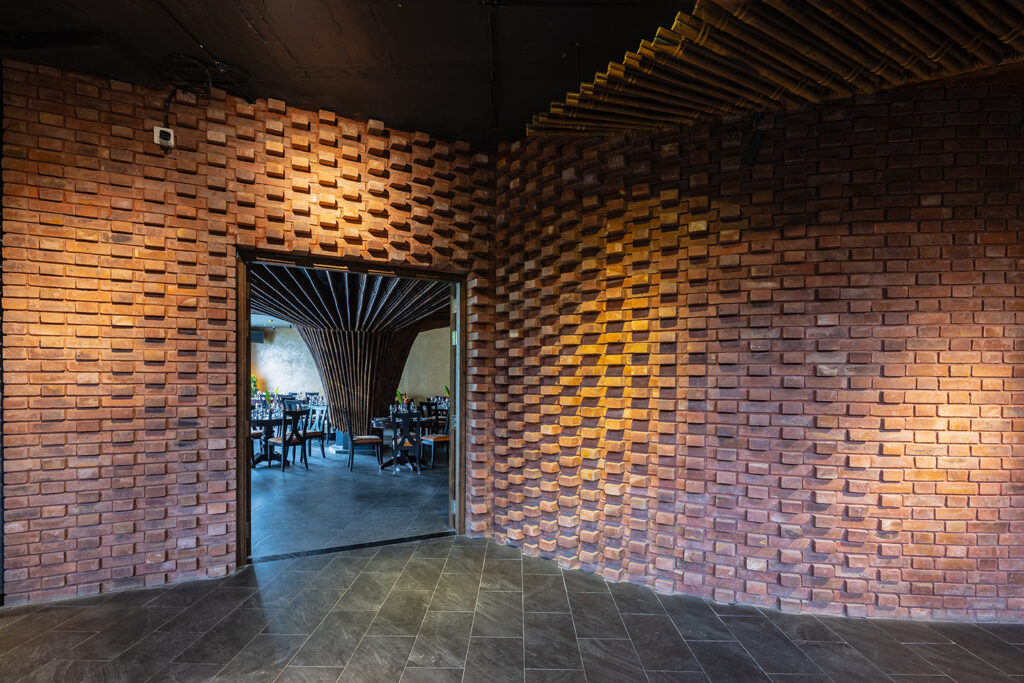
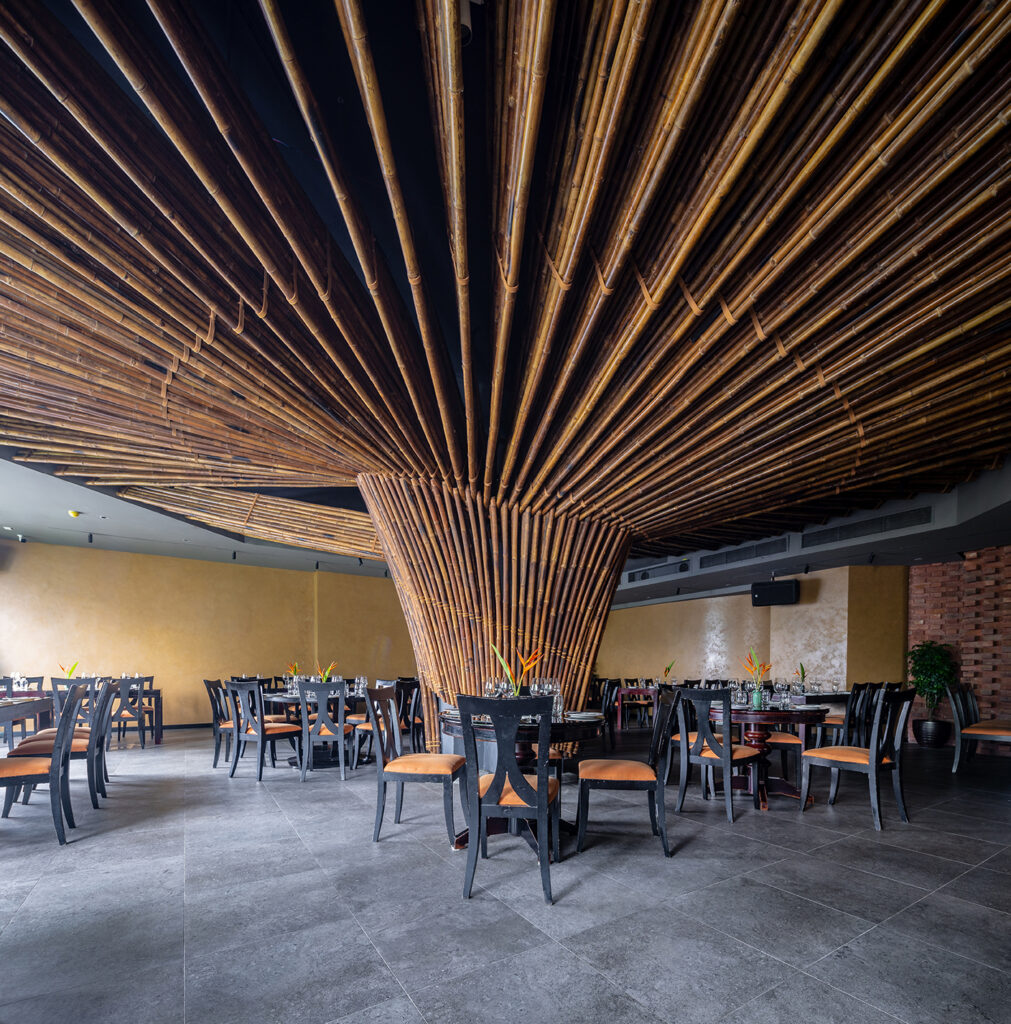
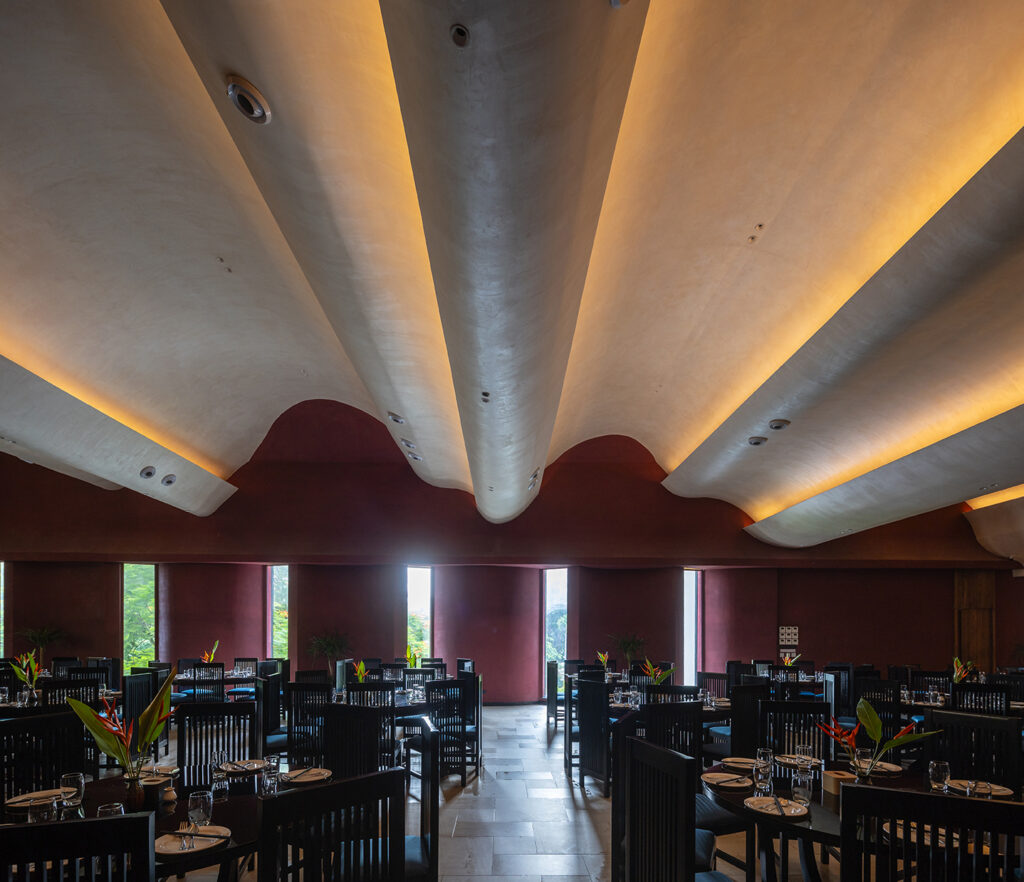
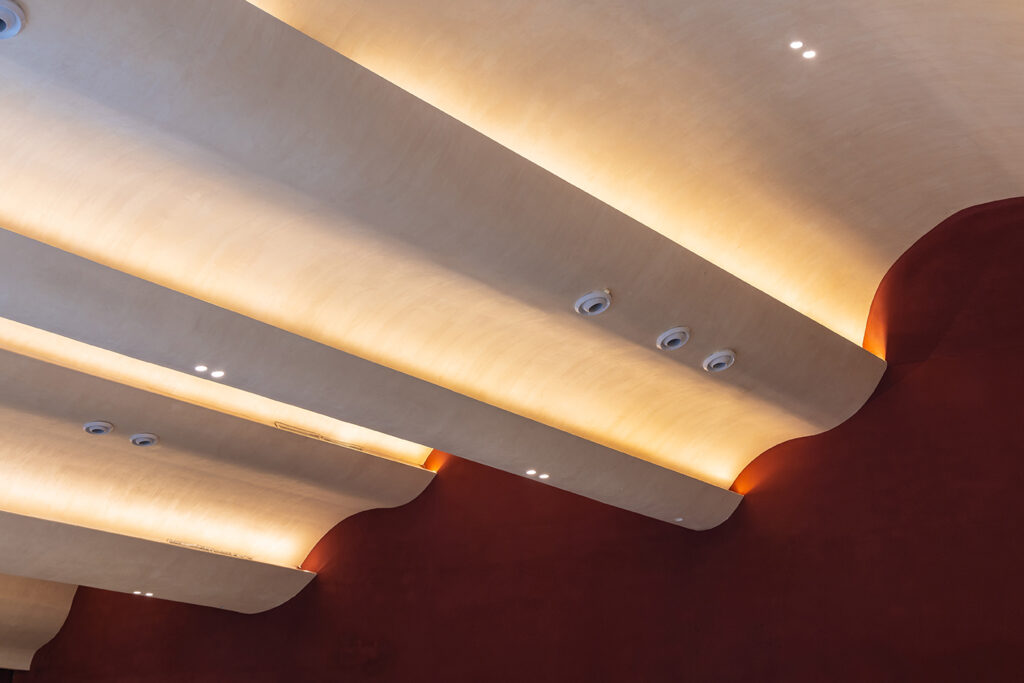
[Design]
#Architecture Design:
Takashi Niwa, Kyohei Takahashi, Tran Thanh Tung, Vu Thao Nguyen, Cong Thi Minh Huyen, Le Van Bao, Bui Cong Ky
#Lighting designer: Hisaki Kato
#Contractor: Separate ordering
[Photographs]
Photographs: Trieu Chien
