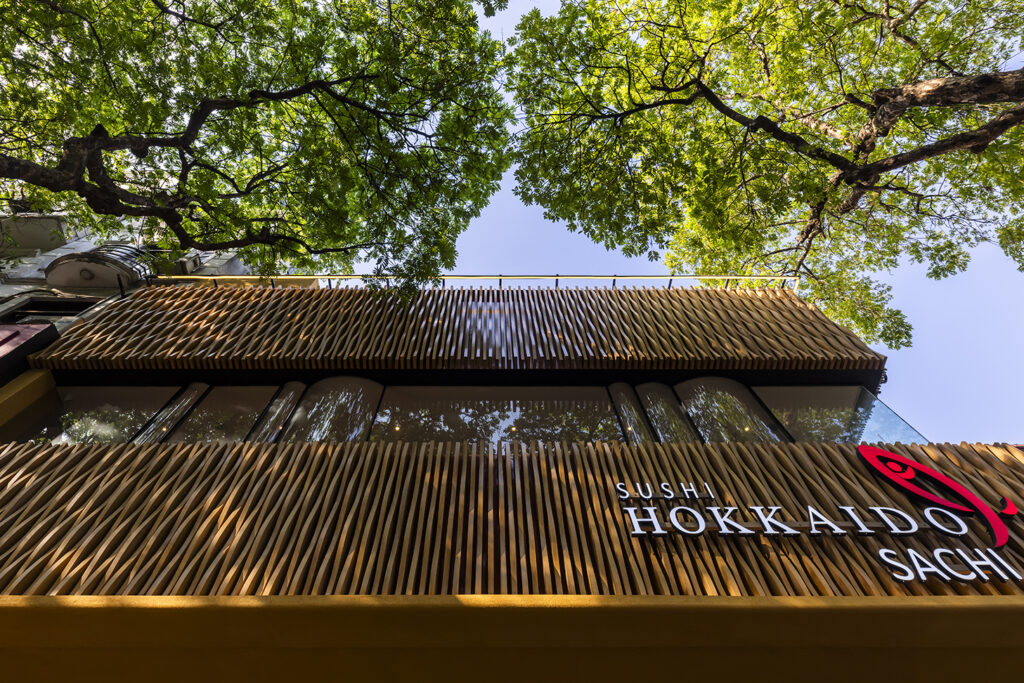
Completion 03.2023
Program: Restaurant
Location: 33 Tran Hung Dao, Hoan Kiem District, Hanoi, Vietnam
GFA: >900 m2
Client: Takahiro Corporation
On the major street of the Old Quarter, the design aims to deliver a holistic experience of Japanese food, space, and culture, presented in Hanoi urban scape. From the original building’s framework, the new design renovates spatial arrangement and experience with the key element of vertical stripes – significant elements of Japanese architecture, art, and culture. Typically used in “Koshi” timber louver panels and doors, the vertical elements have turned into the uniqueness of the restaurant’s dining experience with different materials, 3-dimensional forms, and layers. Through diverse expression and visualization, the stripe elements have created a multi-layer scenery, that customers can discover, encounter and embrace.
On the exterior façade of the restaurant, the signature of traditional vertical louvers has turned into a three-dimensional design of wave patterns and curved glass panels. These formal reinterpretations incite contemporary perceptions by enhancing traditional louvers’ characteristics such as the rhythm of light and shadow; soft spatial boundary and fractional visibility, keeping the privacy of the guests.
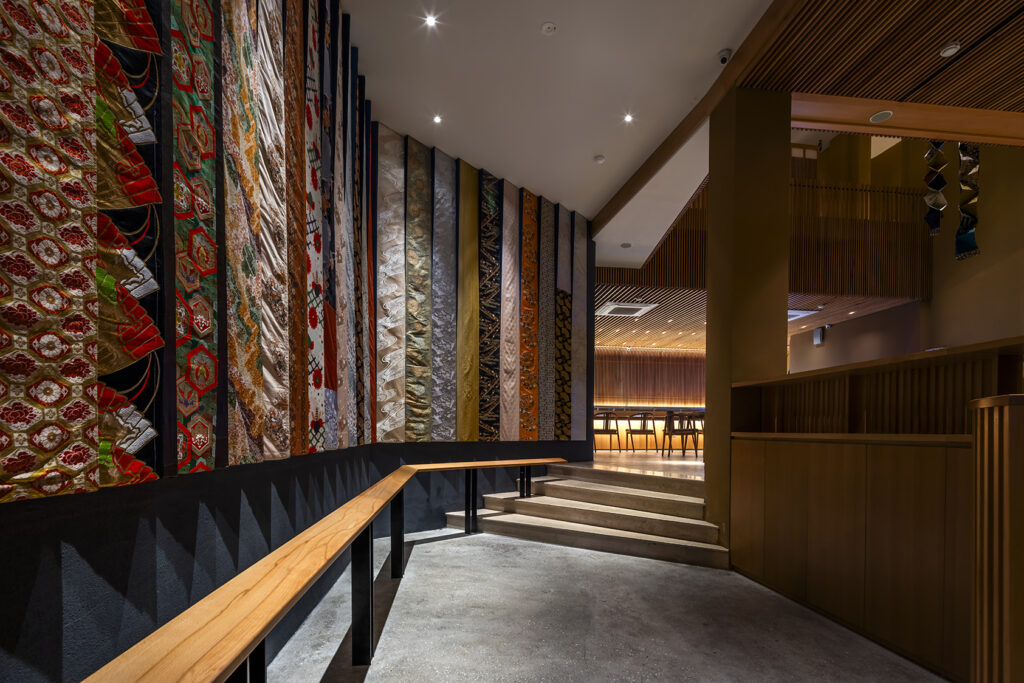
From outside, through the façade’s curved glass panels, the blurred effects prompt curiosity and interest when passing by, while preserving certain privacy for the public dining space. Inside, after a subtle moment of the recessing entrance, the high ceiling with textile wall and a double-story void offer a profound grand view of the space.
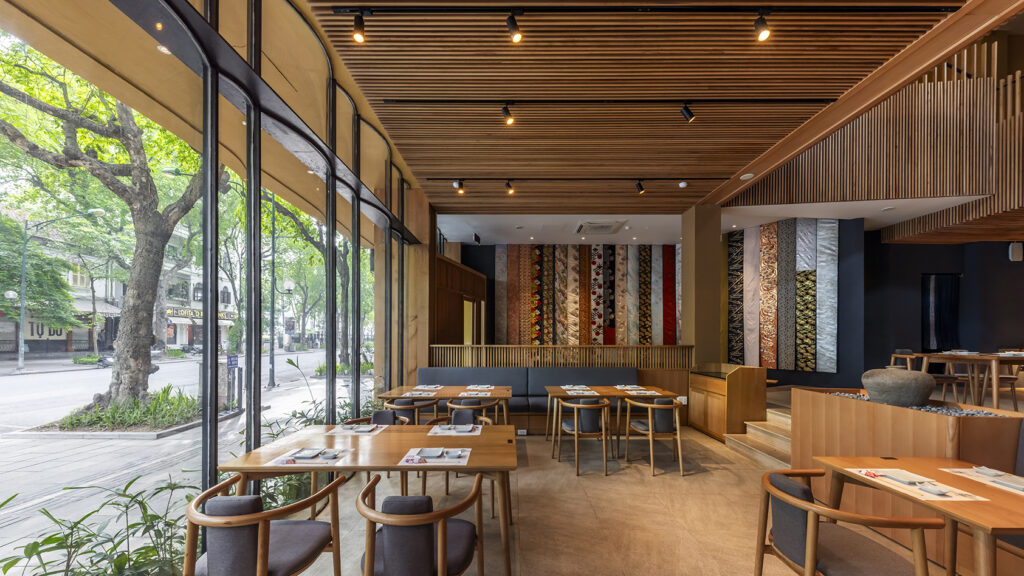
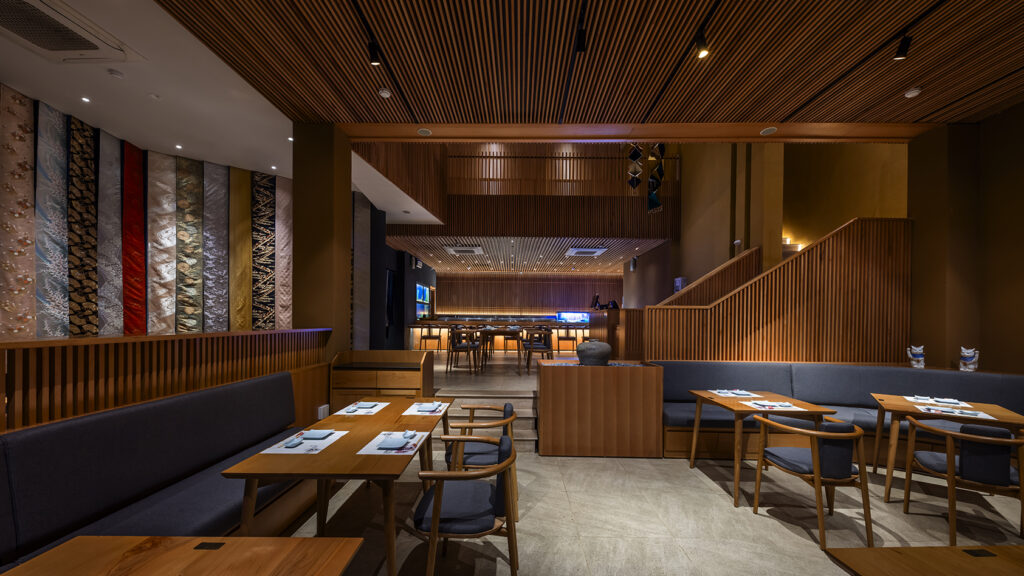
Another representation of Japanese vertical stripes – the art of textile, has also been transformed in terms of design, fabrication, and utilization. In collaboration with Indigo Store, a Hanoi-based professional in preserving and promoting traditional handicrafts, the design team has revised kimonos and obi that the architect collected in the antique market from Japan into various spatial elements.
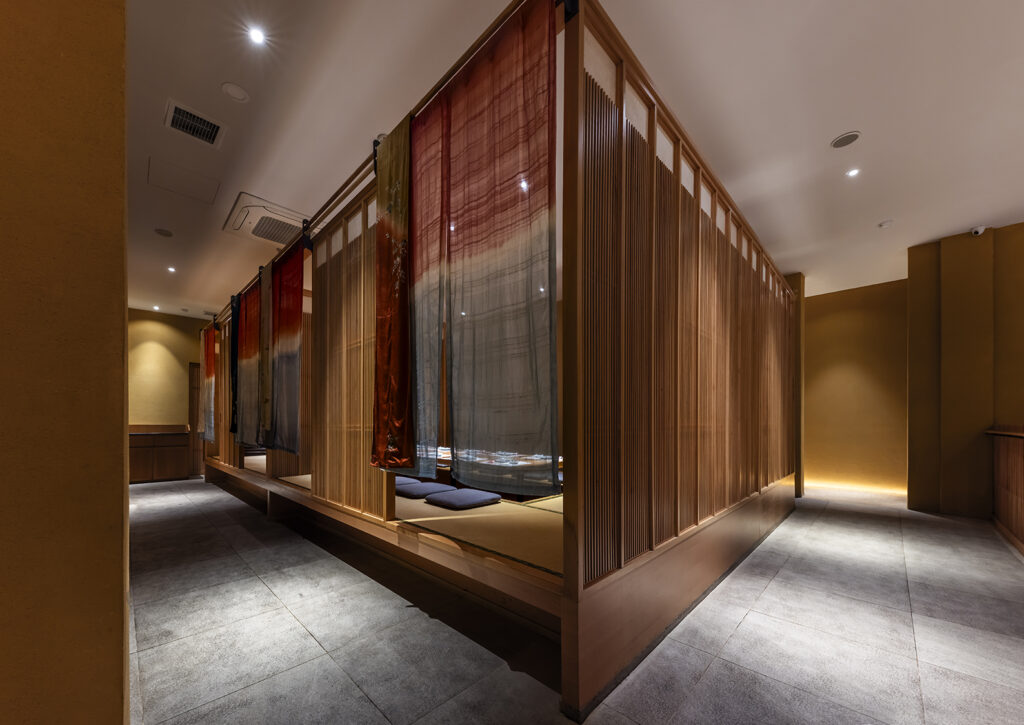
From the unique entrance textile wall, hanging decoration, and VIP rooms’ Noren to customized lighting design, the elegance of Japanese traditional textiles is revealed in various scales and techniques.
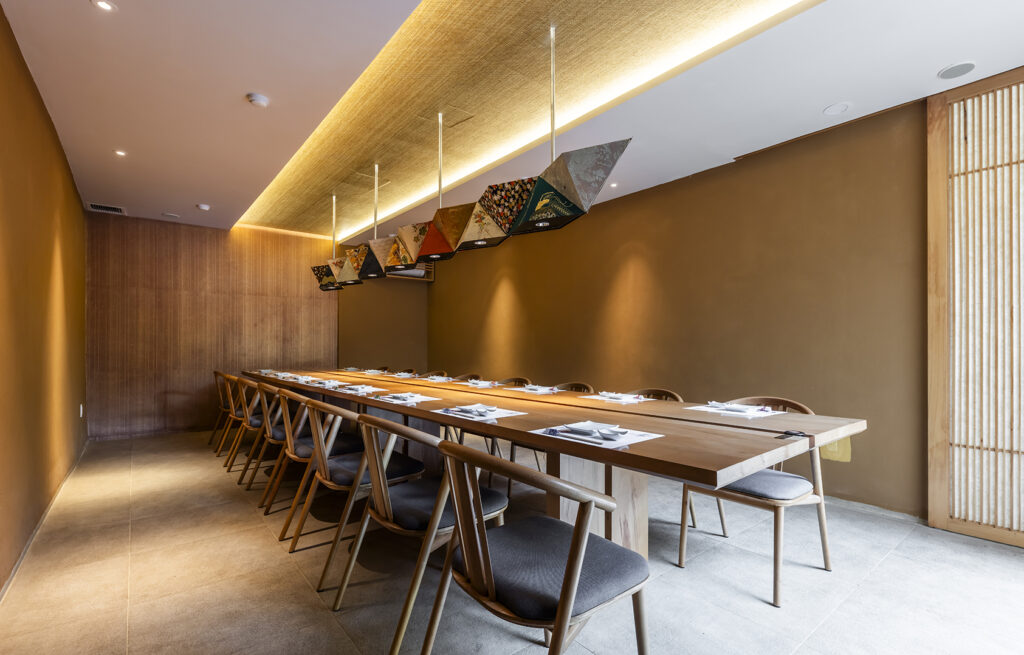
The precious charm of 300-year-old sấu trees on the North side, nearby schools, and antique buildings are gracefully cherished with delicate view frames. While enjoying the spatial experience, the guests will also find delightful memories such as a panoramic window embracing the lively greenery, a soft slit of daylight illuminating through pattern glass, a recessing space featuring unique art pieces, ...
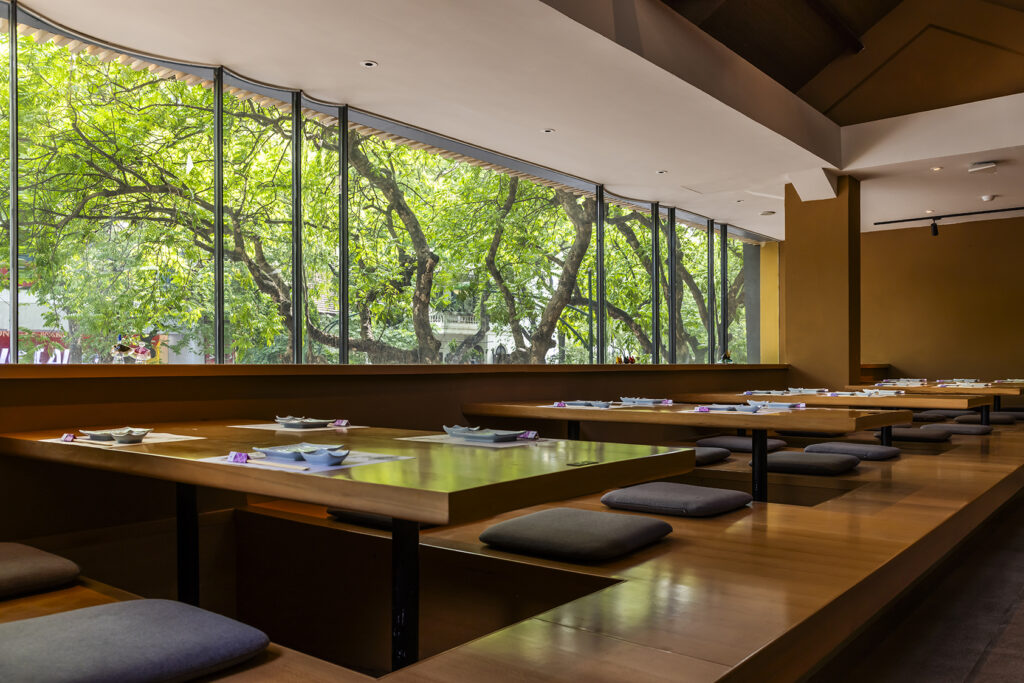
On the side of this opened space, a secluded vertical staircase then transitions into the private and quiet atmosphere of compartments, leading to the upper floors. Through these amplified spaces, the design intrigued customers’ excitement and interest through the transformation of experience.
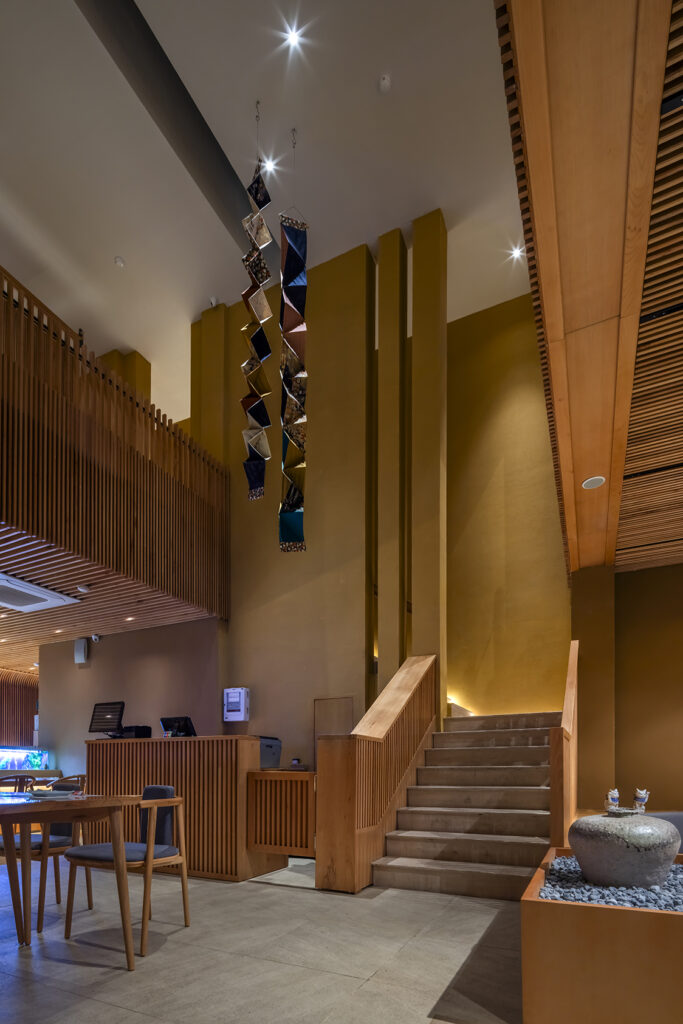
In collaboration with curating artist, Mrs. Hanna Abe, the design delivers not only a grand impression but also sensational moments to each customer. Through these layers of space and experience, guests are embraced with not only the signature essence of Japanese culture but also the integration into the delicate charm of Hanoi.
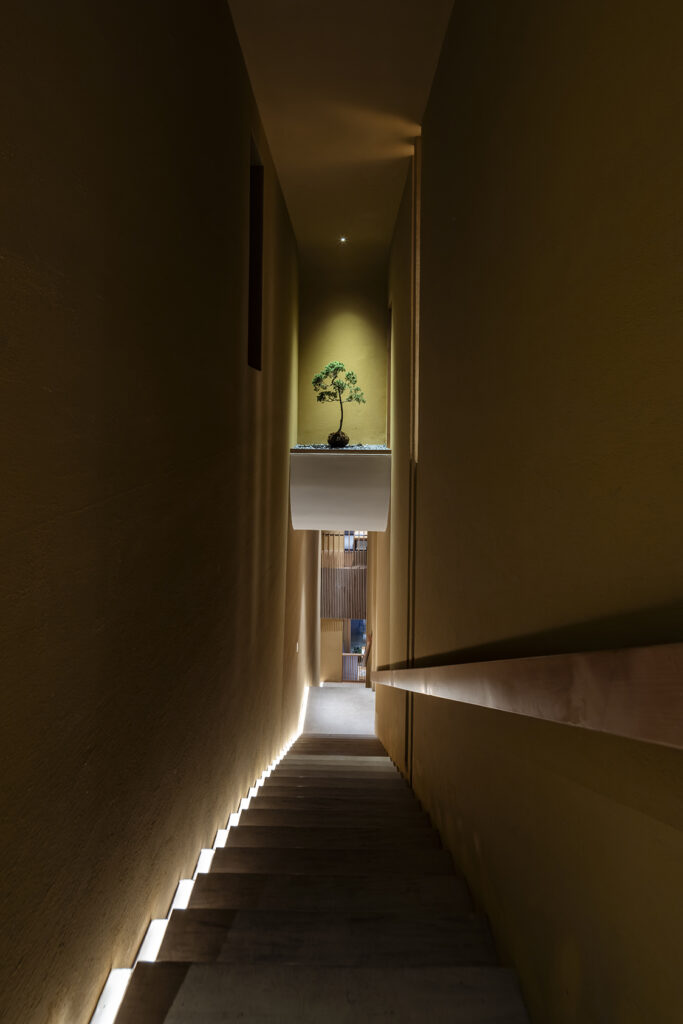
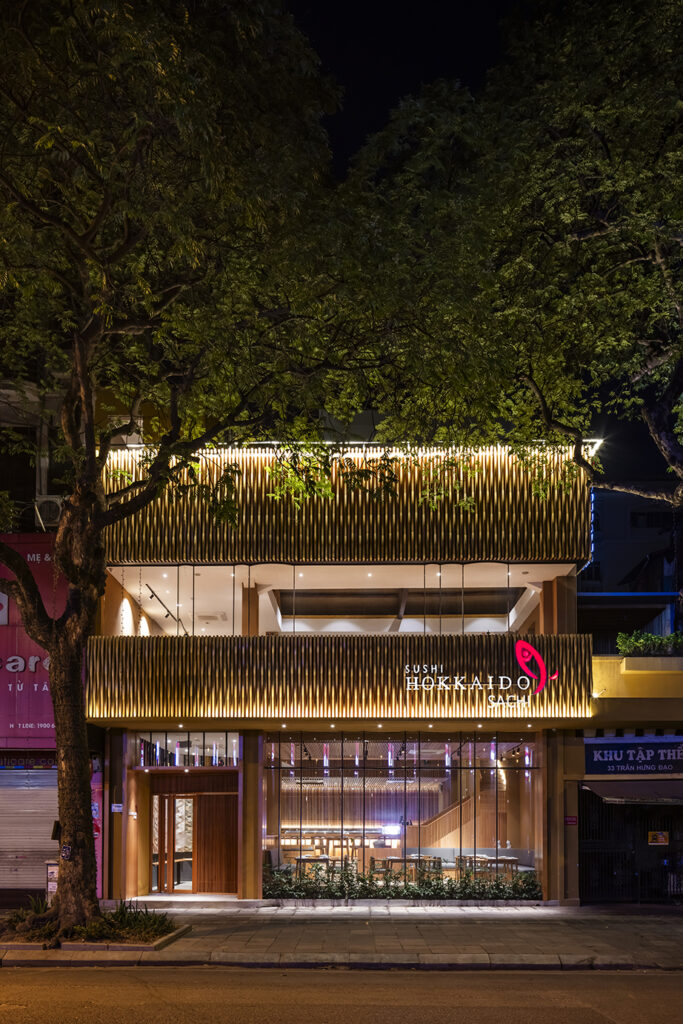
[Design]
Design Firm: Takashi Niwa Architects (Architecture, Interior)
Design Team: Takashi Niwa, Nguyen Phuong Anh, Tran Thanh Tung, Mai Ngoc Anh, Dang Duc Quang
Collaborators: Phan Quoc Phong, Giang Quoc Viet, Nguyen Phuong Anh
Contractors and fabricators: NINO Cons, Indigo Store, Yohaku, Takashi Niwa Architects
[Photographs]
Photographs: Hiroyuki Oki
