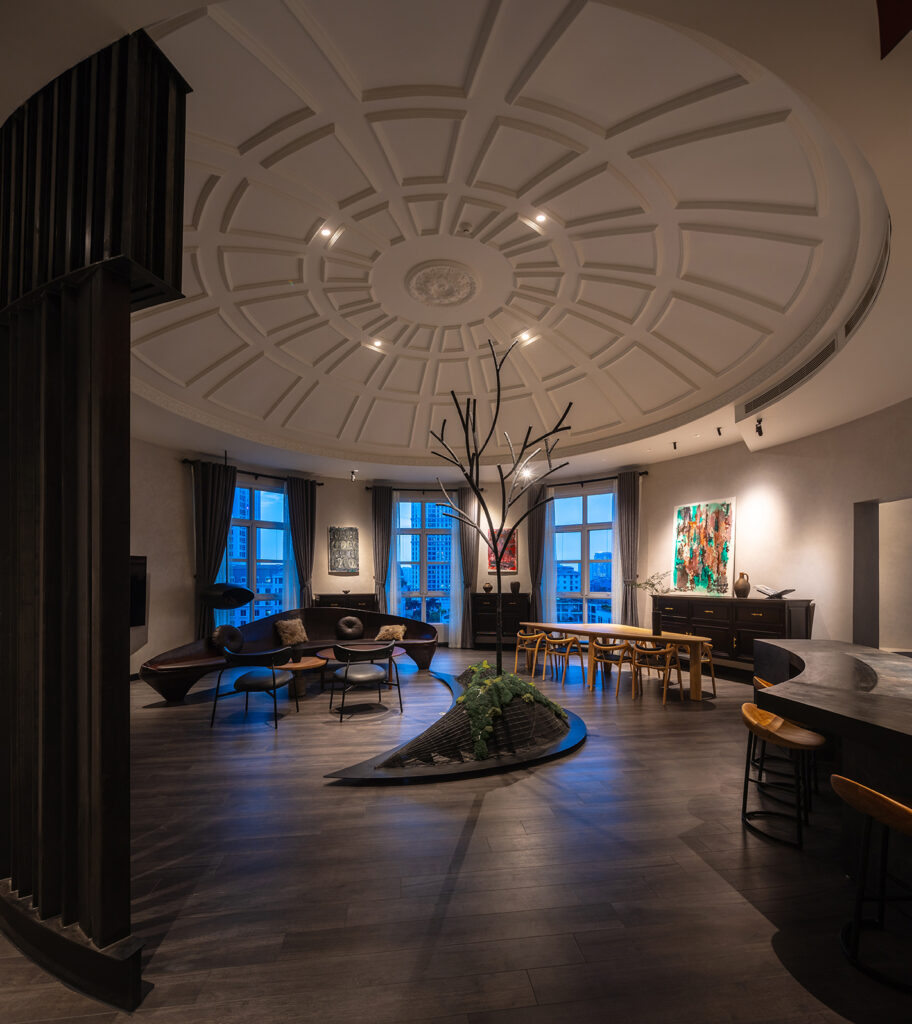
Status: completed in June 2024
Program: Penthouse (renovated)
Location: Hanoi, Vietnam
Site area: 190m2
GFA: 235m2
Client: Le Quoc Tuan
A young Vietnamese artist, who studied abroad, returned to Hanoi to create a space for exploring his artistic spirit. This penthouse renovation serves as his residence and gallery, as well as a working atelier and incubator for Vietnamese art.
He discovered an old penthouse with a Western-style interior featuring an L-shaped layout and a large circular living room with a dome. While he appreciated the atmosphere, the formal design hindered creative expression and communication.
To foster a modern, open, and inviting environment, the interior was redesigned with curved walls and ceilings to enhance circulation and natural light. The space is zoned yet interconnected, allowing for diverse styles of interaction. His artworks are displayed throughout, transforming the interior into a private gallery. Retaining the original domed ceiling reflects Hanoi's cultural fusion.
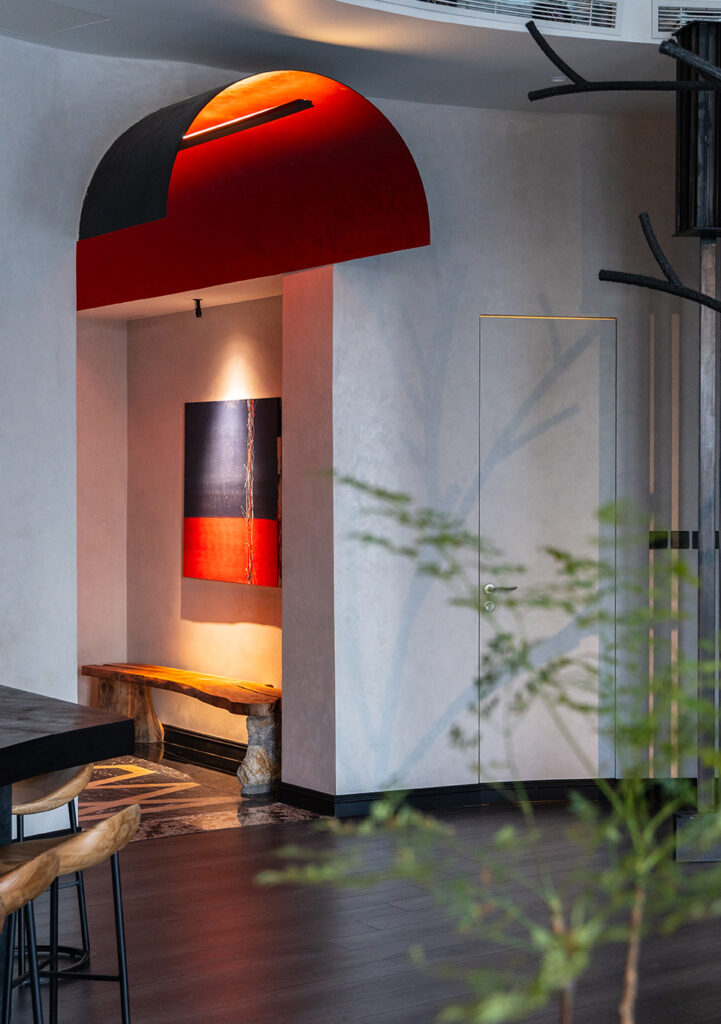
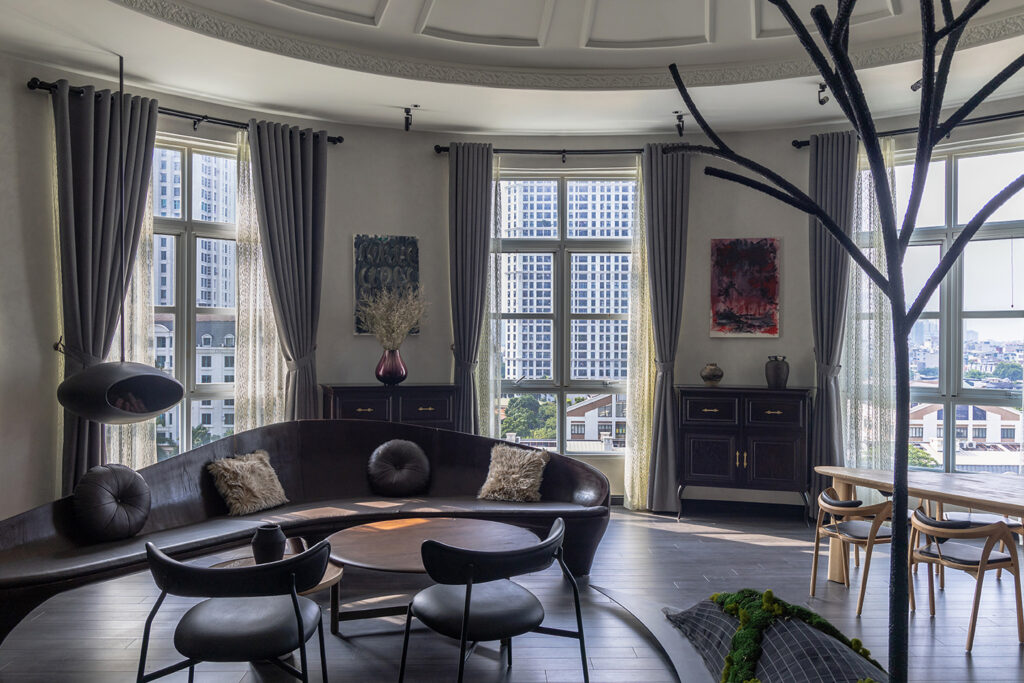
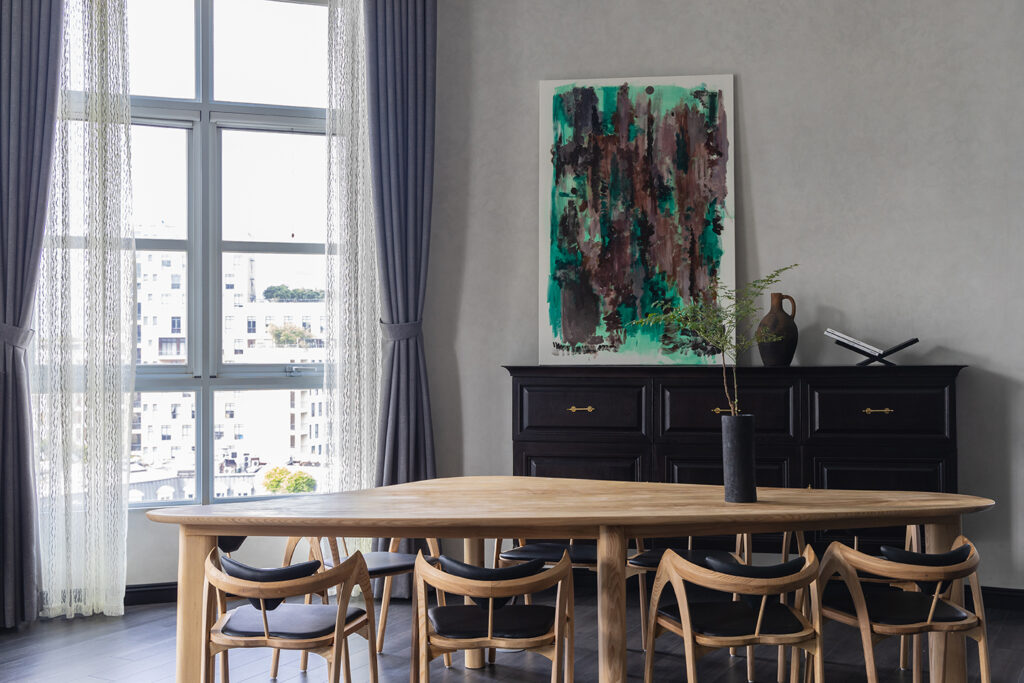
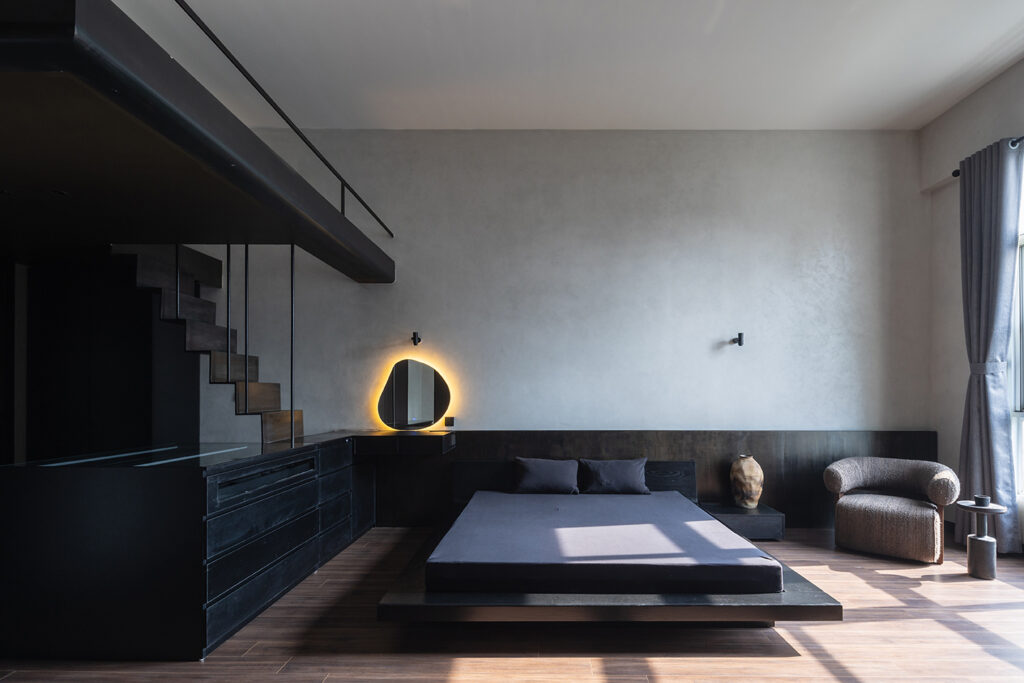
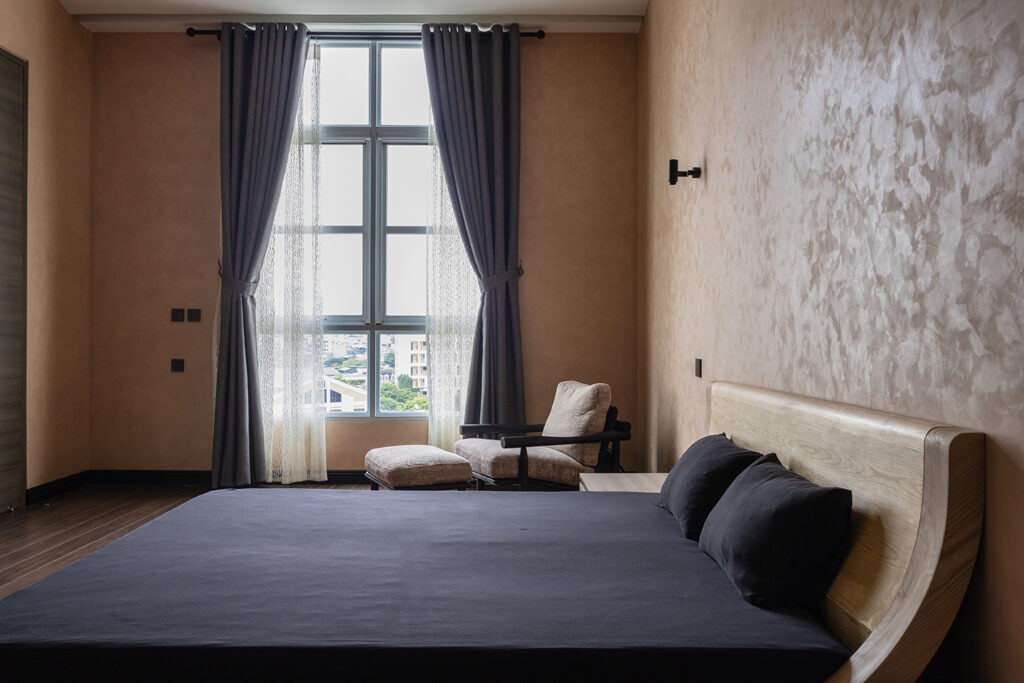
[Design]
Architecture Design: Takashi Niwa, Kyohei Takahashi, Nguyen Phuong Anh, Bui Thi Thanh, Mai Ngoc Anh, Bui Cong Ky
MEP engineer: Theta
Contractor: Separate ordering
Movable Furniture: Tropical Rustic
Creative direction: Le Quoc Tuan (studio 20x15x14x25)
[Photographs]
Photographs: Trieu Chien
