
Status: 2nd prize of the competition in 05.2022
Program: Bridge
Location: Hai Phong, Vietnam
Bridge Length: 650m, connection road: 1.1km
It is a design proposal for a bridge in Hai Phong city, one of the most important coastal cities in Vietnam.
The aim of this bridge is to bring a creative vibe to this dynamic, coastal city of Hai Phong with the rhythm of the wave. The design has a cable-stay bridge and five fin-back bridge structures to bring in special scenery for Hai Phong city.
"Creative Wave” symbolizes the power of the city
When we think of Hai Phong, we imagine the coastal city, ocean waves, Dynamic red Phoenix flowers, economic sea transportation, innovative industry, and energetic people. These images can be explained in one simple word “Power”. In other way of saying, Hai Phong is a powerful city. “Creative wave” bridge proposes to bring in a rhythm of wavy structure to enforce the city's characteristics, even more powerful.
The Rhythmical wave of the bridge starts from the small ones as the Fin-back structure, and it continues to the peak: the tower of the cable-stay bridge. This rhythm can be found from many different viewpoints around, especially above the bridge, driver will enjoy the river view intermittently showing up with the rhythm of the structure.
At night time, the outline of the wave will be lit up to emphasize its shape. Meanwhile, the large surface of the concrete column will become the campus of the lighting art, interacting with the adjacent creative district.
Least impact on the existing environment
Since the traffic on this river is very busy and important for the city's economical development and the soil condition is not satisfying to load the big structure, so minimizing the construction duration is very important.
The bridge is a hybrid structure of a “fin-back” and “cable-stayed” bridge.
The cable-stay bridge tower uses a 160m span on the riverside for safety clearance, and the other side has a 70m span to efficiently connect to the approach roads. The tower is on the ground reducing work in the river.
The 80m span fin-back structure has only 3 columns in the river.
The construction method is very much optimized thanks to the number and position of columns are limited and have a small footprint, which means it will not affect the waterway traffic during the construction

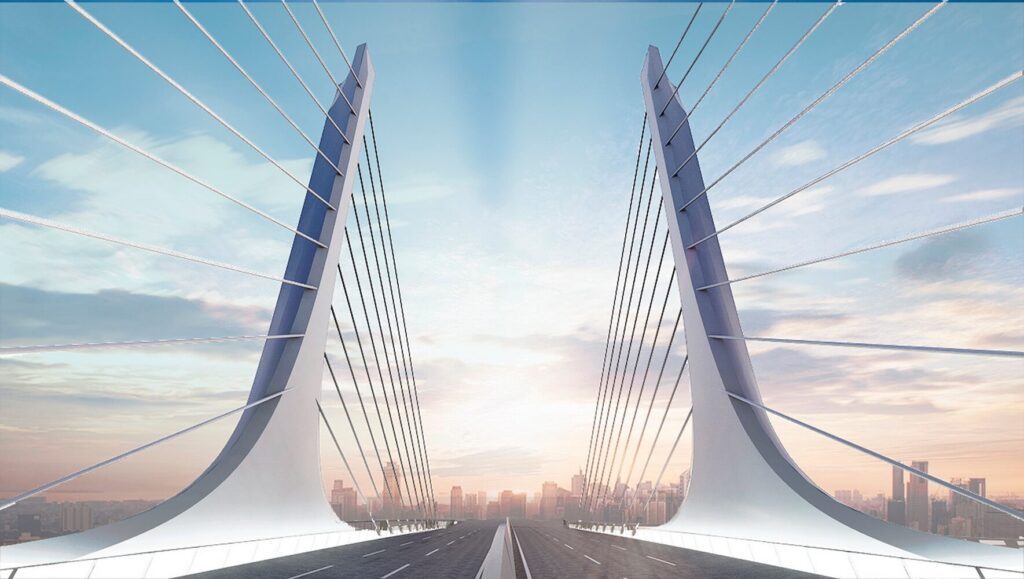
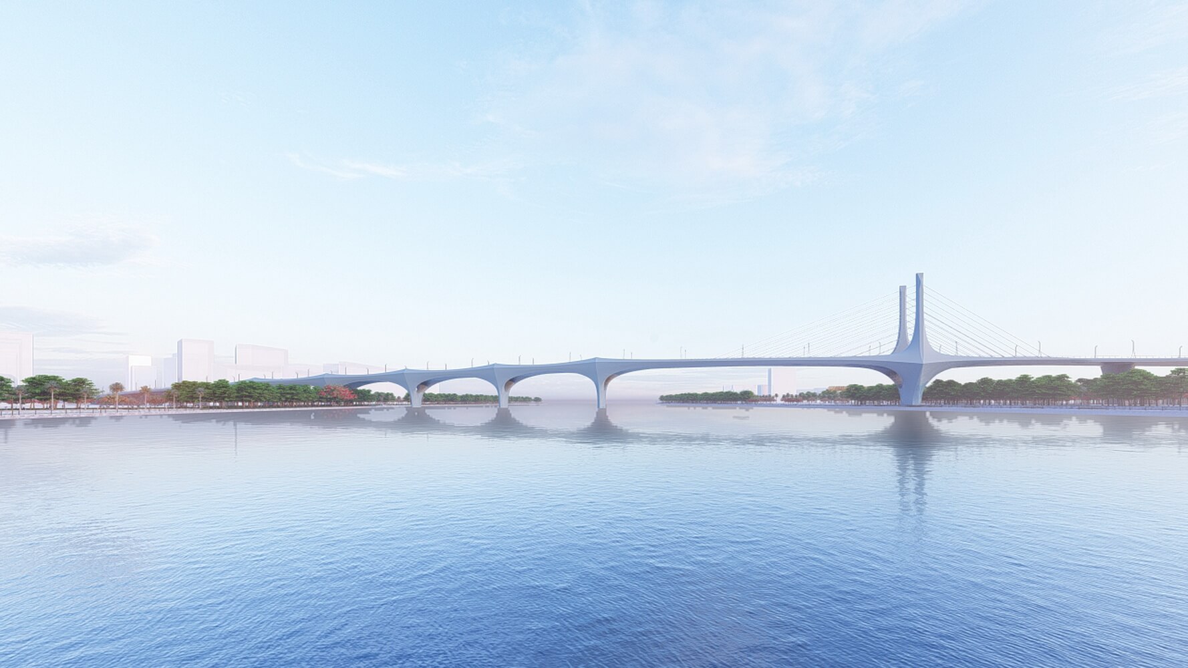
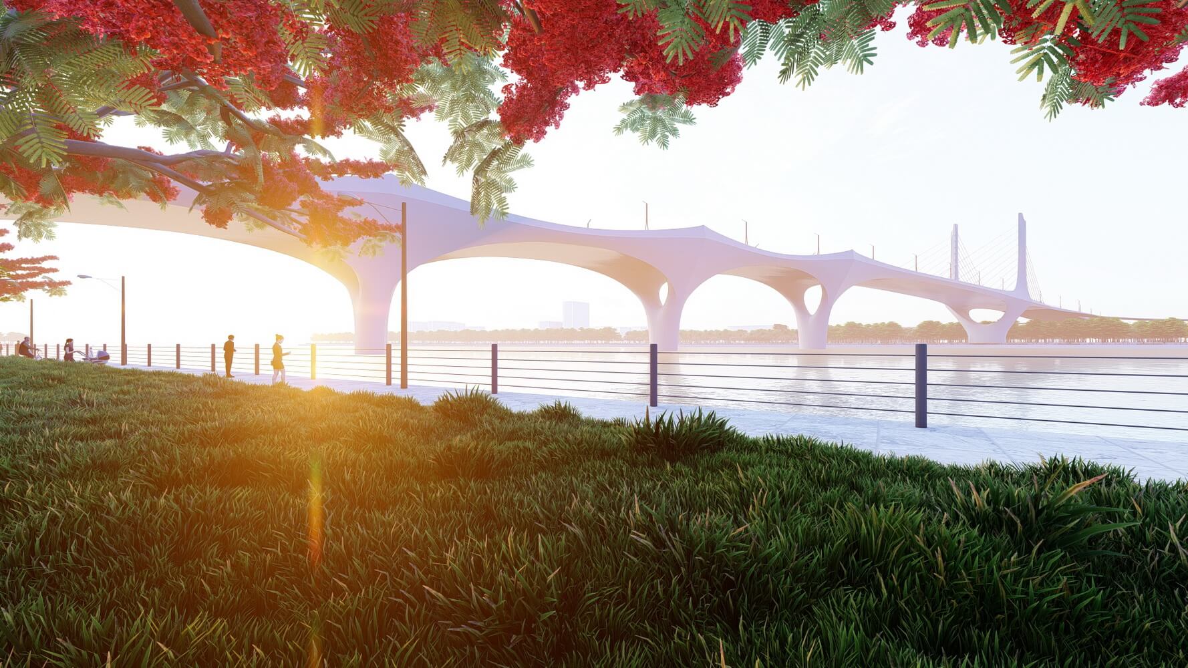
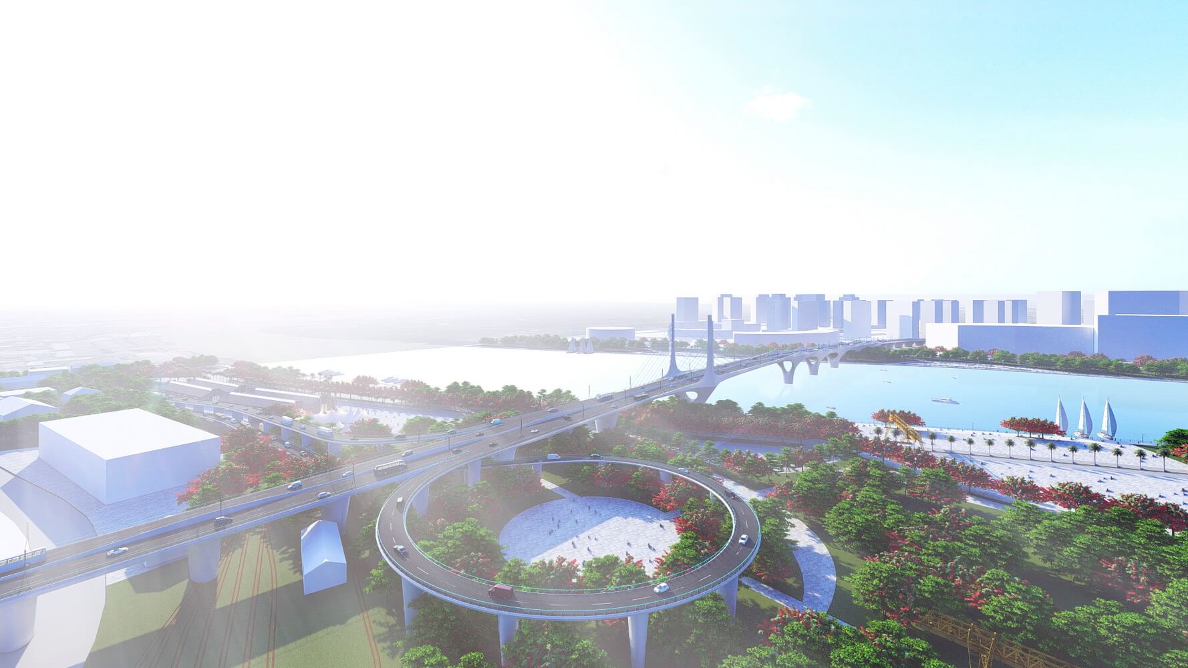
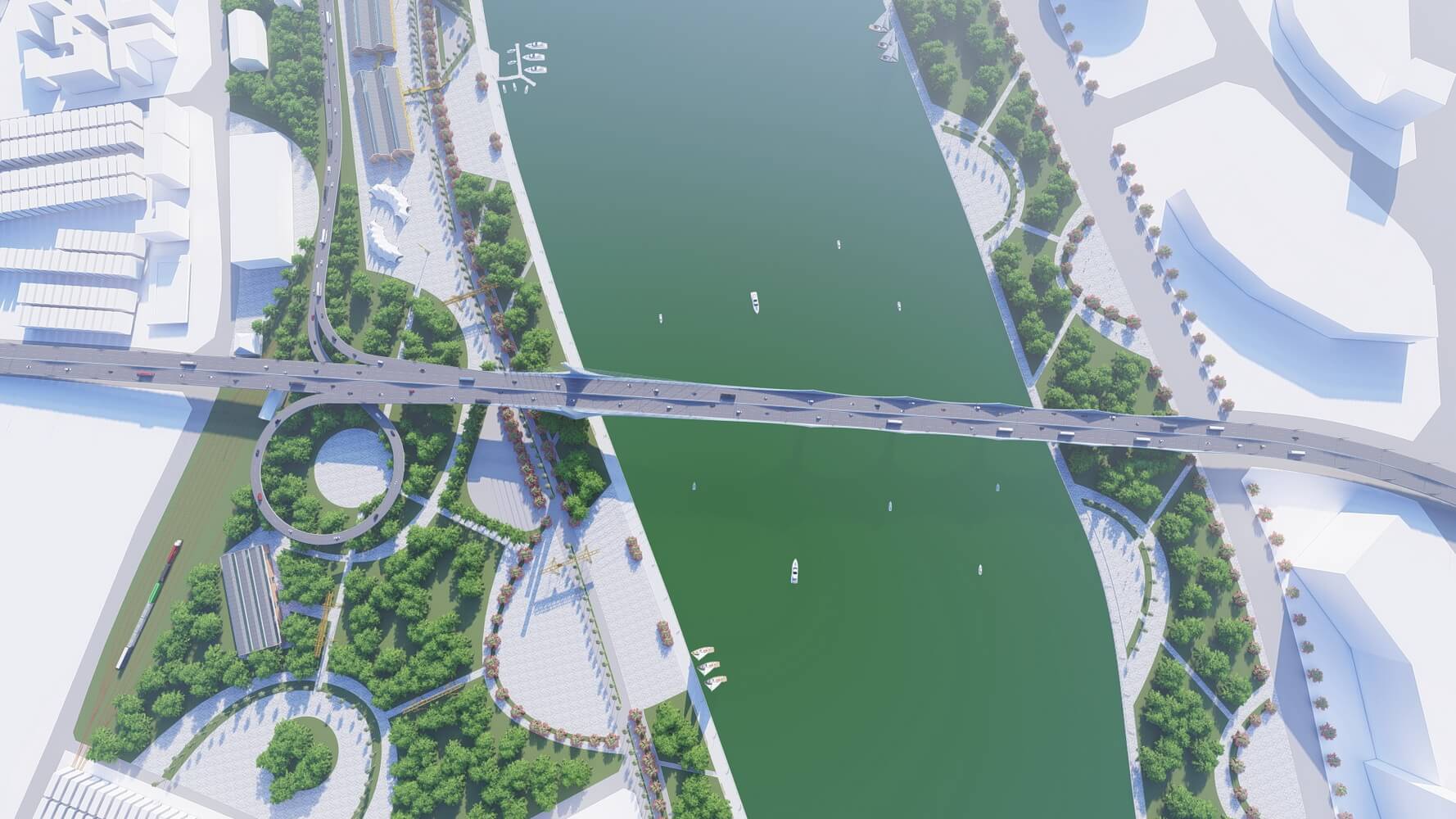
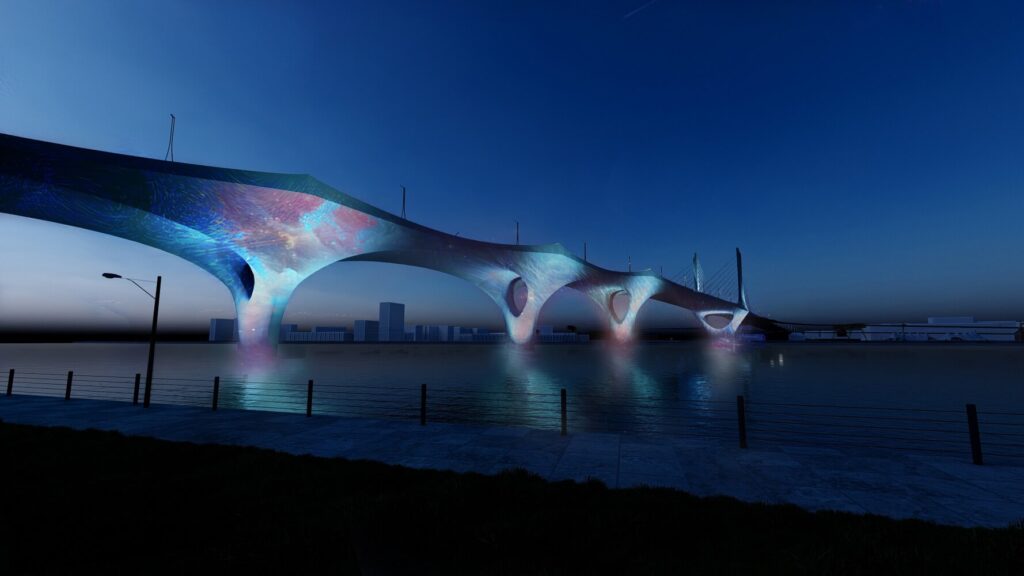
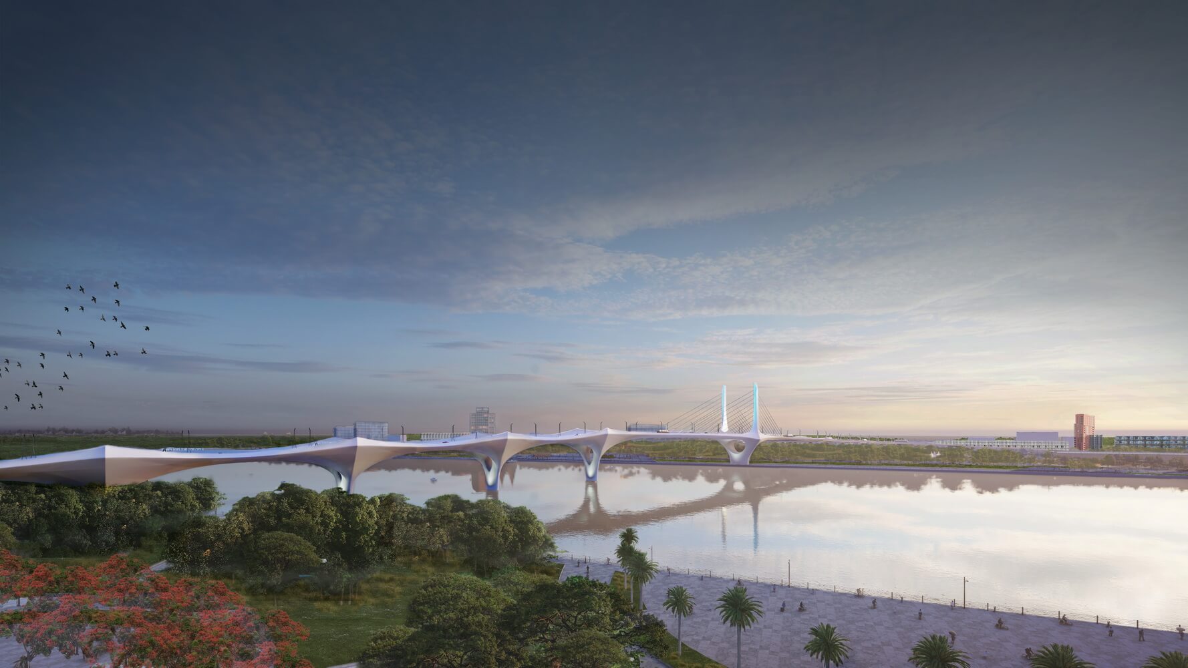
Design: TAKASHI NIWA ARCHITECTS + CHODAI & KISO-JIBAN VIETNAM + CHODAI JAPAN + NH VILLAGE
Architectural Design:
# Takashi Niwa Architects (Takashi Niwa, Kyohei Takahashi, Pham Huy Hoang, Tran Thanh Tung, Le Van Bao, Nguyen Phuong Anh)
# NH Village (Tran Dai Nghia, Nguyen Phuong Hieu, Hoang Trung Hieu, Le Hoang Son)
Structure engineer:
# Chodai & Kiso-Jiban Vietnam (Ho Thai Hung, Nguyen Son Tung, Phan Anh Tuan, Bui Thanh Chung)
# Chodai Japan (Hiroshi Kudo)
Lighting design: Hisaki Kato (Hisaki Kato Design)
