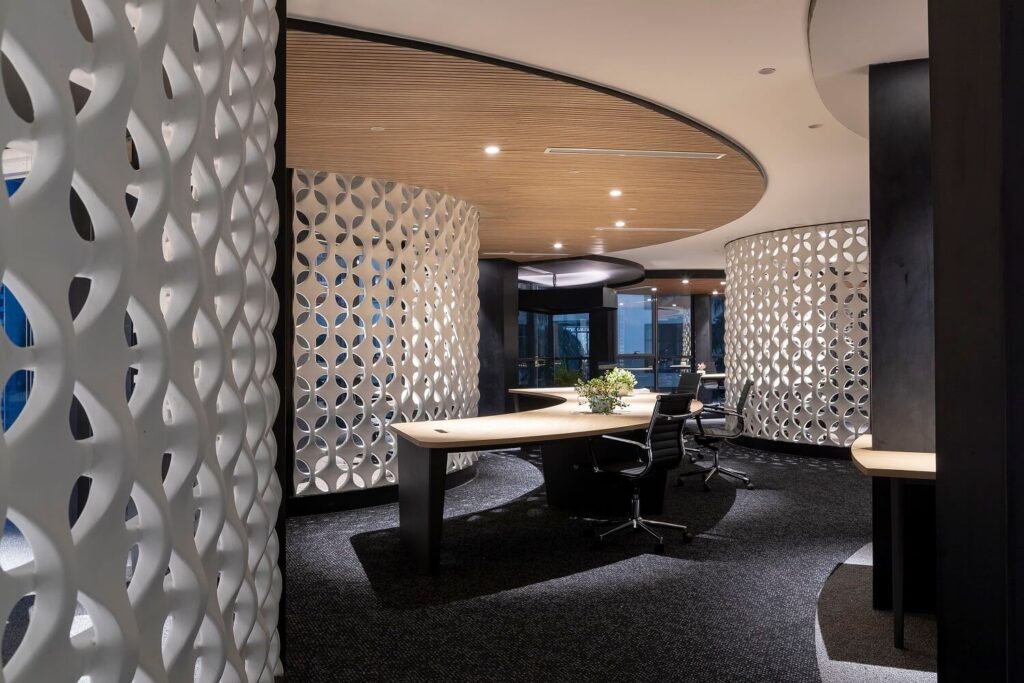
Status: Built in 04.2022
Program: Office
Location: Luu Huu Phuoc Street, Hanoi, Vietnam
GFA: 220m2
Client: Private
Integration and Unification
It is an office interior project to accommodate employees and managers in many different departments. The project floor consists of 3 separate buildings. Members of the client have been spreading over each floor of each building, which is not easily accessible to each other.
Therefore, the first main target of this project is to create a sense of unity by inducing better communication. Secondly, the work efficiency of each member and synergy between them. Thirdly, they needed a delightful atmosphere in this new office, so that employees are inspired and motivated in their daily work.
For the reasons above, the working space is required not to be divided by the departments but open and connected, with the exception of the accountant department for security reasons. The manager area needs to be semi-open for their confidential document and privacy.
In order to achieve an “open yet enclosed, public yet private” space for an office interior in Hanoi, Vietnam, we propose a screen design with 3-dimensional concrete blocks.
The “Woven Screen” is our modern take on traditional Vietnamese perforated terracotta block walls, to optimize the interior airflow environment and light condition, as well as to create a space for better communication and creative working condition.
Unlike traditional screens, this screen has no heads and tails. This demonstrates how the concept was realized, uniting space and people, and sharing an ambiance.
Open yet Enclosed, Public yet Private Space
The solution for the requirement was to provide a perforated wall to physically divide the space, yet connected. It creates a special spatial experience with its opening and waving surfaces. Open yet enclosed, public yet private space was realized. Since each wall is curved, the area inside of the screen is totally covered and blocks the view from a certain point, but from the front side, one can exchange eye contact and even hand over the document through the opening of the screen. Also, thanks to the curved wall, the stability of the wall is strengthened.
Specific functions such as manager areas, printing area, accountant room, and meeting room are placed in corners and the rest of the empty space is turned into an open working space. Big tables for multiple users are shaped within the space between the screens, and the working spaces are roughly defined by the partly dropped ceiling and the different colors of floor finishes.
The woven screen is highlighted by the lighting features, and it gives the space a sensational impression and inspiration. Not only for a working space but also to be a place to enjoy life and be inspired.
Throughout this landscape of woven screens, open yet enclosed, public yet private space was realized.
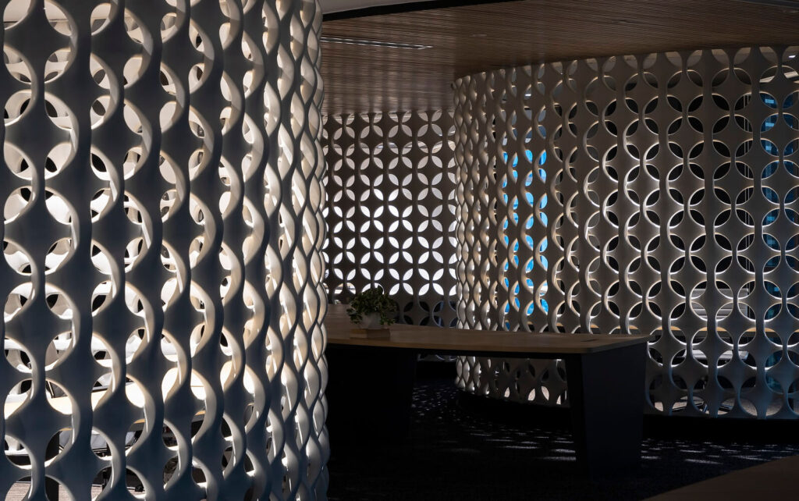
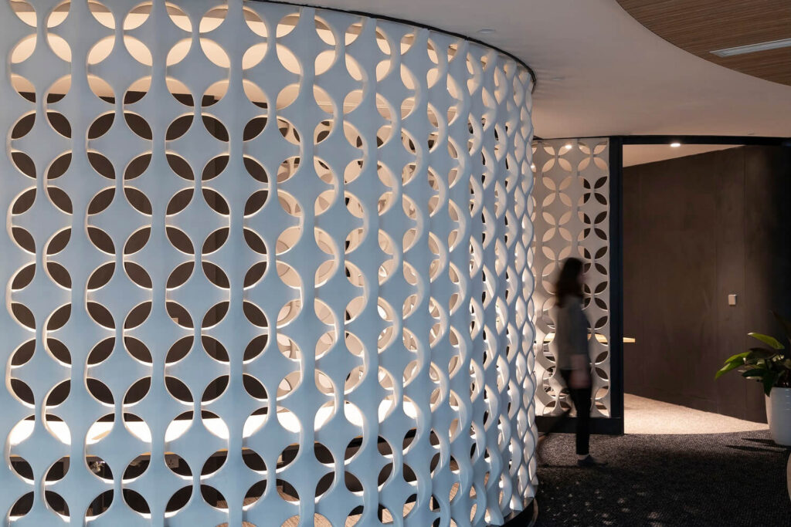
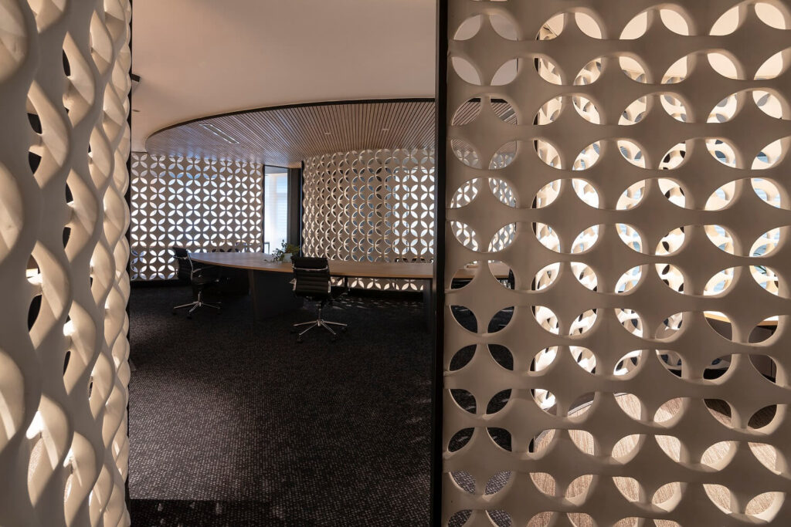
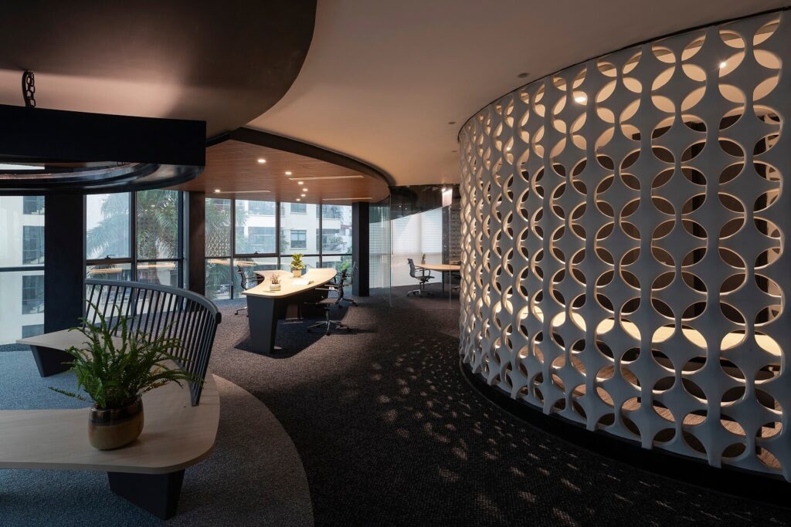
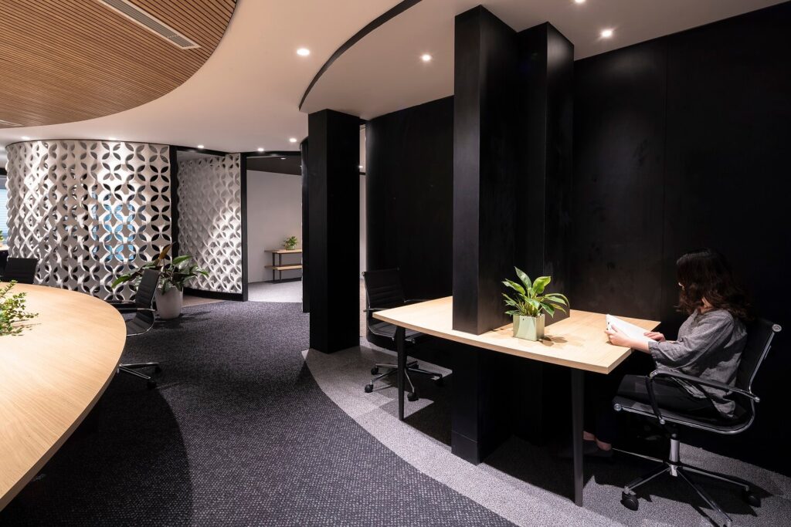
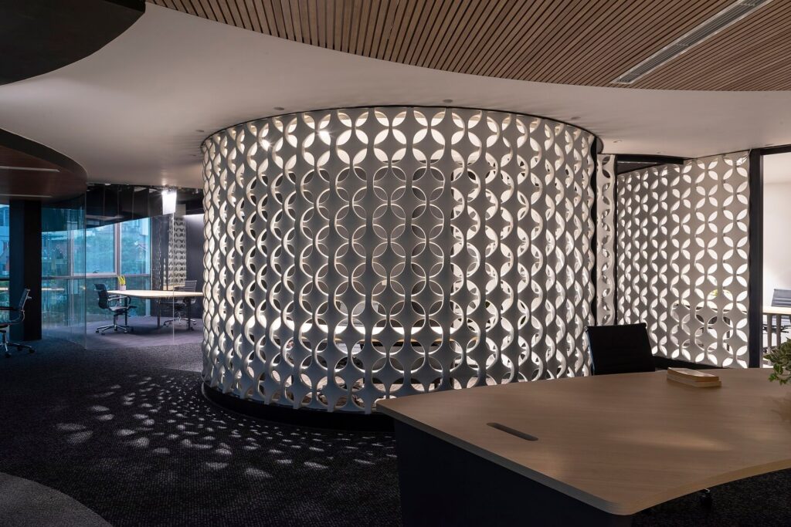
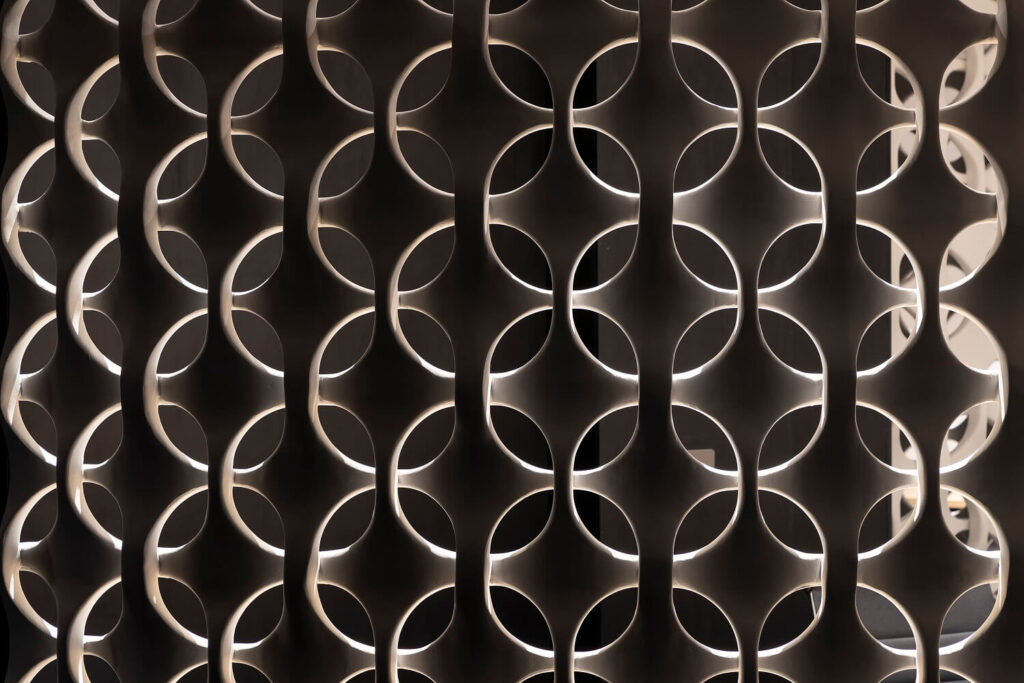
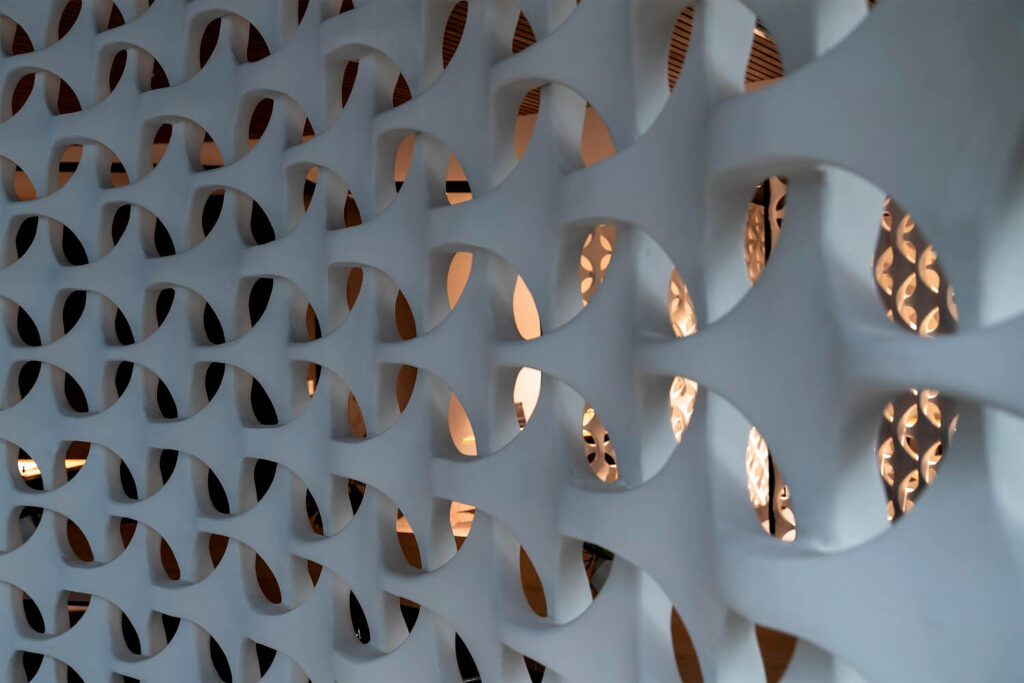
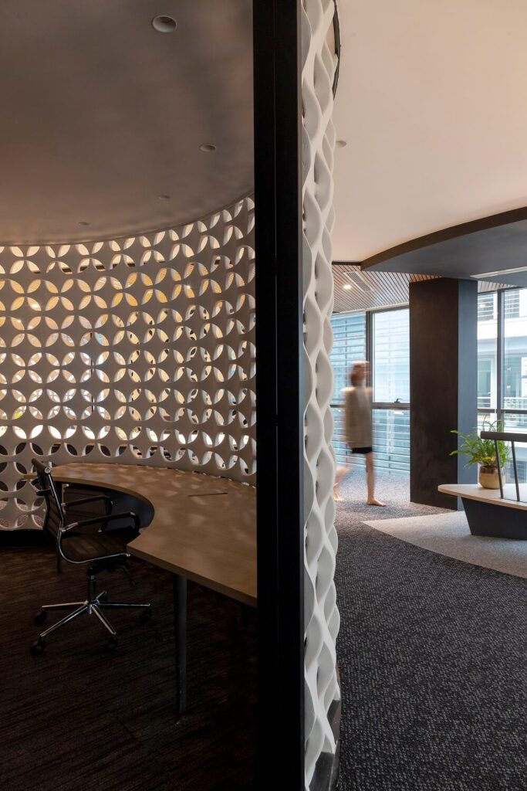
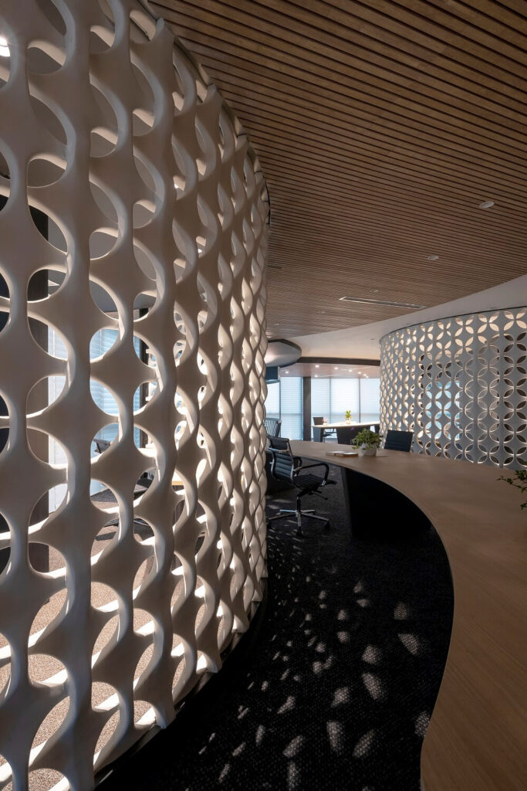
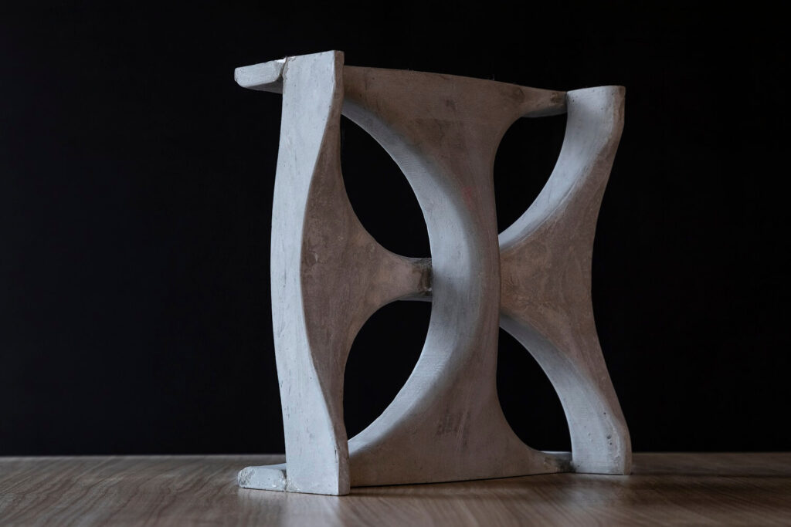
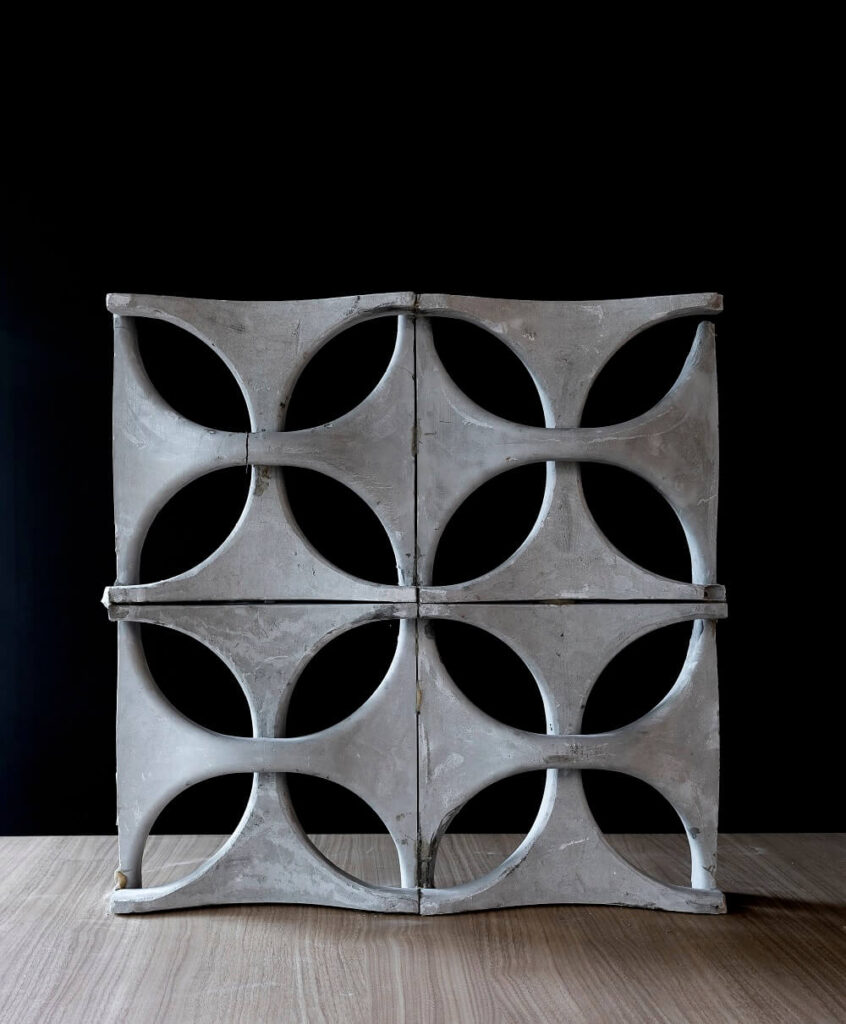
[Design]
Architectural Design: Takashi Niwa, Kyohei Takahashi, Camille Labelle, Phuong Anh Nguyen
[Photographer]
Photo Credits: Trieu Chien
